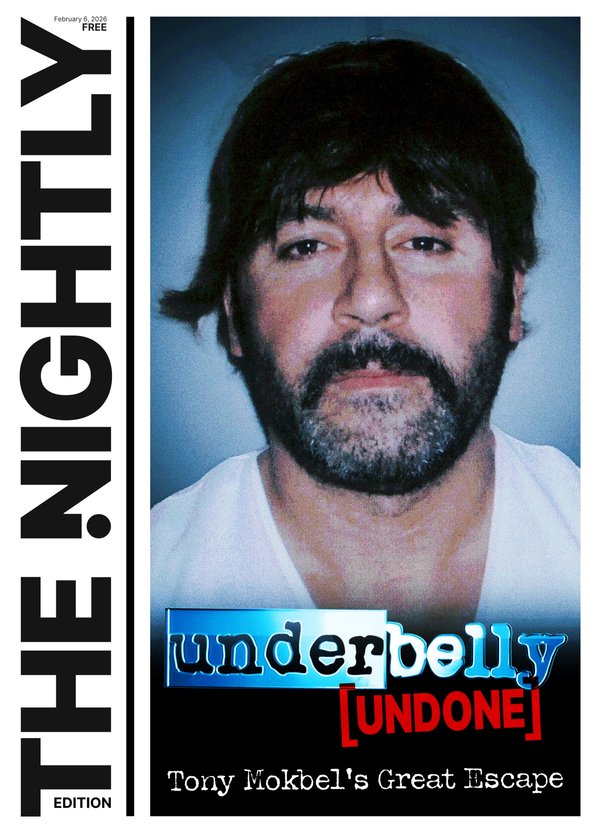Inside designer Jodhi Meares’ tiny but gorgeous home with a $4.8 million price tag
Despite comprising just two bedrooms, one bathroom and a tiny footprint, fashion designer Jodhi Meares’ Watsons Bay home has one mighty big price tag.
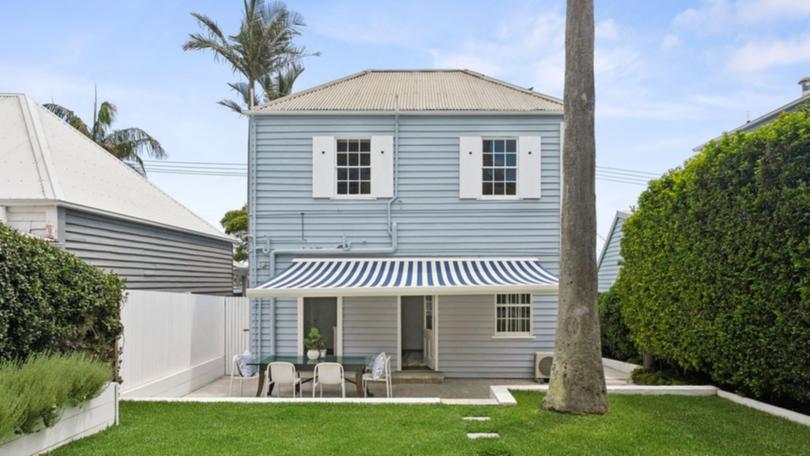
Despite comprising just two bedrooms, one bathroom and a tiny footprint, fashion designer Jodhi Meares’ Watsons Bay home has one mighty big price tag, $4.8 million to be exact.
The former swimwear model and ex-wife of rich lister James Packer is offloading her traditional fisherman’s cottage in the Sydney harbourside suburb of Watsons Bay after recently relocating to Byron Bay.
While today the suburb is one of the city’s most expensive, its origins were more humble.
Sign up to The Nightly's newsletters.
Get the first look at the digital newspaper, curated daily stories and breaking headlines delivered to your inbox.
By continuing you agree to our Terms and Privacy Policy.The heritage-listed cottage at 13 Cove Street was built in 1880, when the area also became home to many government officials, pilots, tradespeople, shopkeepers and hoteliers.
While its price tag is hefty, Meares’ property is significantly smaller than the average Australian home, with an overall internal area of just 108 sqm. That is less than half the size of a new house today which sits at 232 sqm, according to ABS data.

It stretches across two stories with a self-contained studio and laundry in the backyard.
But Raine & Horne Double Bay agent Christophe Serrao said Watson Bay’s exclusivity contributed to the home’s appeal and buyers were typically prepared to pay a premium for the postcode.
“You can’t buy in Watsons Bay,” Mr Serrao said. “Particularly in this price range, they don’t come up lots ... and the big garden is not normal for Watson Bay; most properties in this price point just have a little courtyard.”
He said the suburb competed with some pockets of Bondi or Point Piper in terms of exclusivity based on stock levels and how often properties came to market, with only a handful of homes selling in Watsons Bay each year.
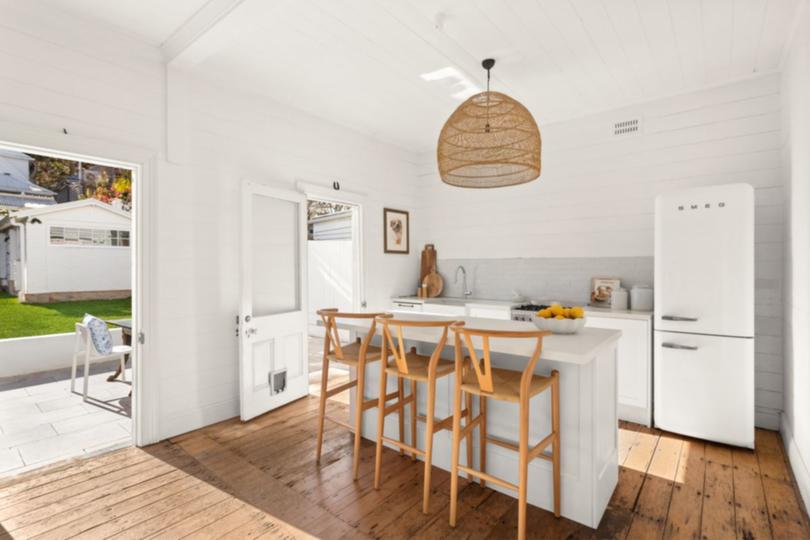
Ms Meares, founder of activewear label The Upside, purchased the property in 2017 for $2.75m before completing a renovation.
It’s actually one of only nine homes remaining in the fisherman’s cottage band of the original Camp Cove village precinct.
Behind a baby blue weatherboard facade, original timber floorboards and ornate chandeliers add to the period charm and contrast the contemporary inclusions.
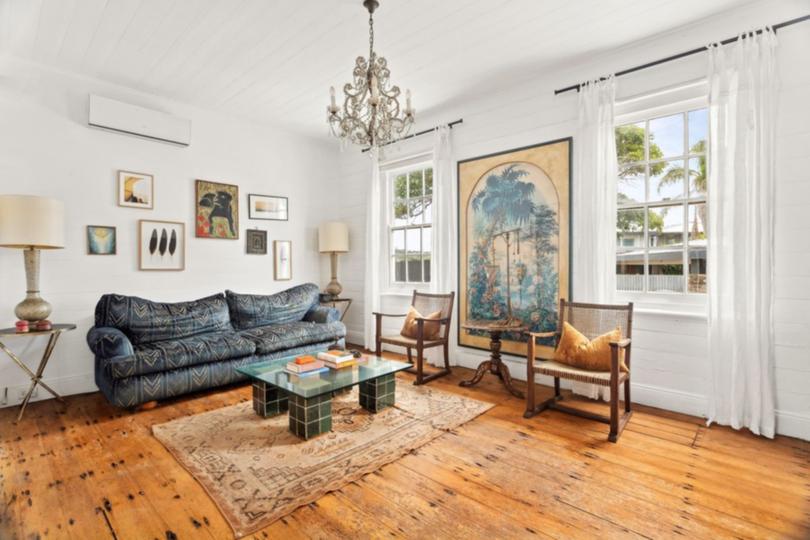
The ground floor features a spacious living room and adjoining open-plan dining area, and a renovated kitchen that opens to an outdoor entertaining area and backyard.
Upstairs, two small bedrooms are joined by a stylish bathroom with a freestanding tub, plus a small living area that Mr Serrao said could easily be converted into a third bedroom.
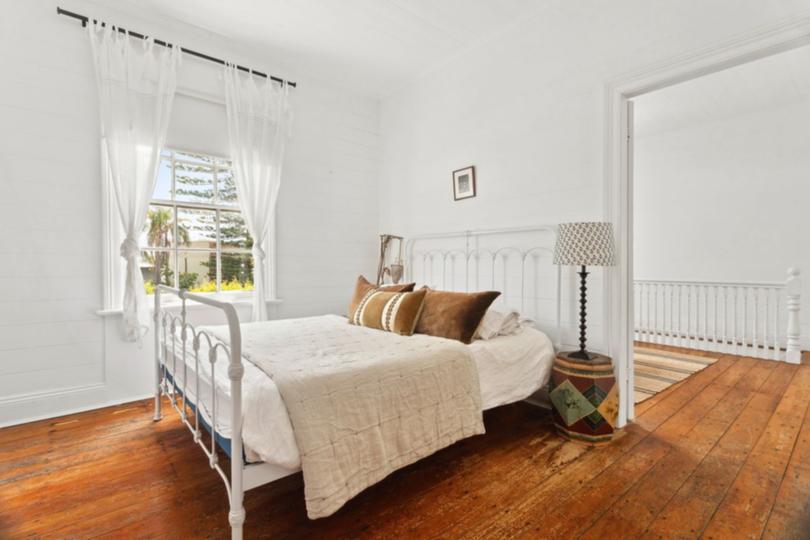
Meares also previously had plans approved for an extension that would transform the property into a four-bedroom house with separate living spacesa plan that the next buyer could revisit in the future.
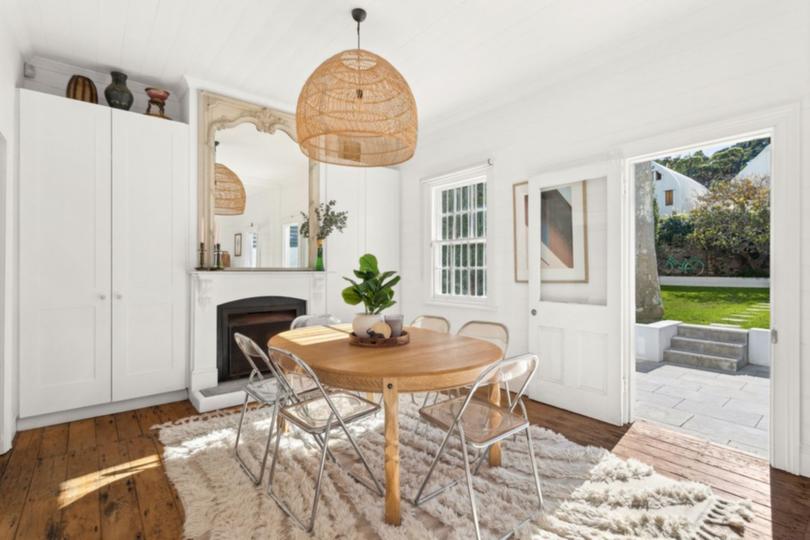
Mr Serrao said that he had received more than 100 enquiries on the home to date.
The property is heading under the hammer on Tuesday, February 11.
Originally published on view.com.au
