‘It was a fairly large redo’: A minimalist masterpiece in Melbourne
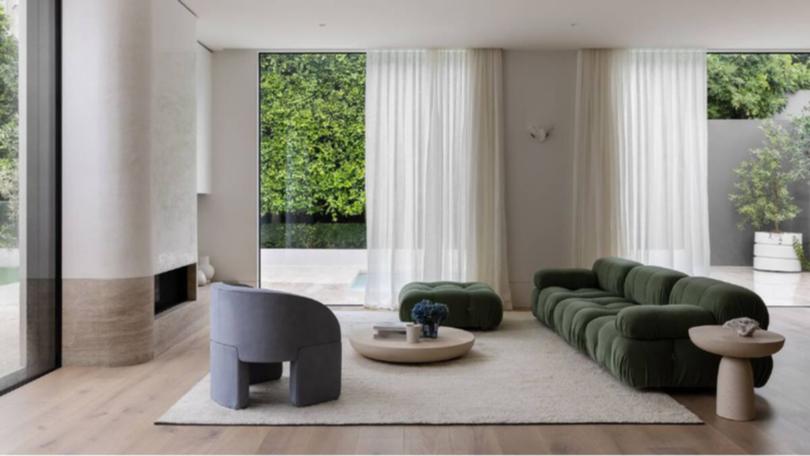
Upon first glance at Toorak House, one might observe a simple minimalist aesthetic. Look a little closer though and you will see a creative colour palette, surprising stone combinations and an overall sense of harmony that is expert in its execution.
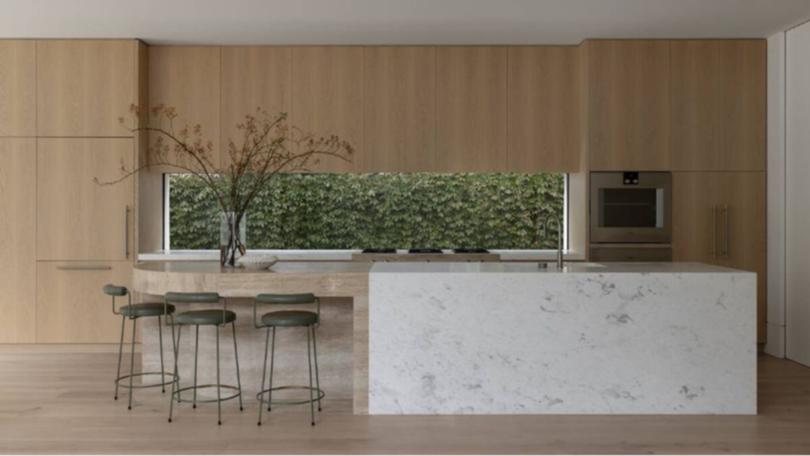
Led by Melbourne-based interior designer Lauren Tarrant, Toorak House was a renovation project for a young family with three children.
Sign up to The Nightly's newsletters.
Get the first look at the digital newspaper, curated daily stories and breaking headlines delivered to your inbox.
By continuing you agree to our Terms and Privacy Policy.The previous home was a Californian style that the family wanted to nod to in the redesign of the property. The overall aesthetic was infused with a modern Mediterranean aesthetic, inspired by the clients’ love of travelling.
“They wanted it to feel very open with bright, large open spaces,” Ms Tarrant said.
“They wanted it to feel luxurious with lots of natural stone and high-end fixtures and fittings.
“But then with young kids, they also needed it to be hardy. It is a good entertaining house - and a good house for the kids - without any crazy breakables or too many layers.”
As well as leading the interior design, Ms Tarrant was also in charge of the architectural design.
During the renovation, the previous house was “gutted” and an extension was added to the rear of the house.
“Even though we were using the existing floor plan, it was a fairly large redo,” Ms Tarrant said.
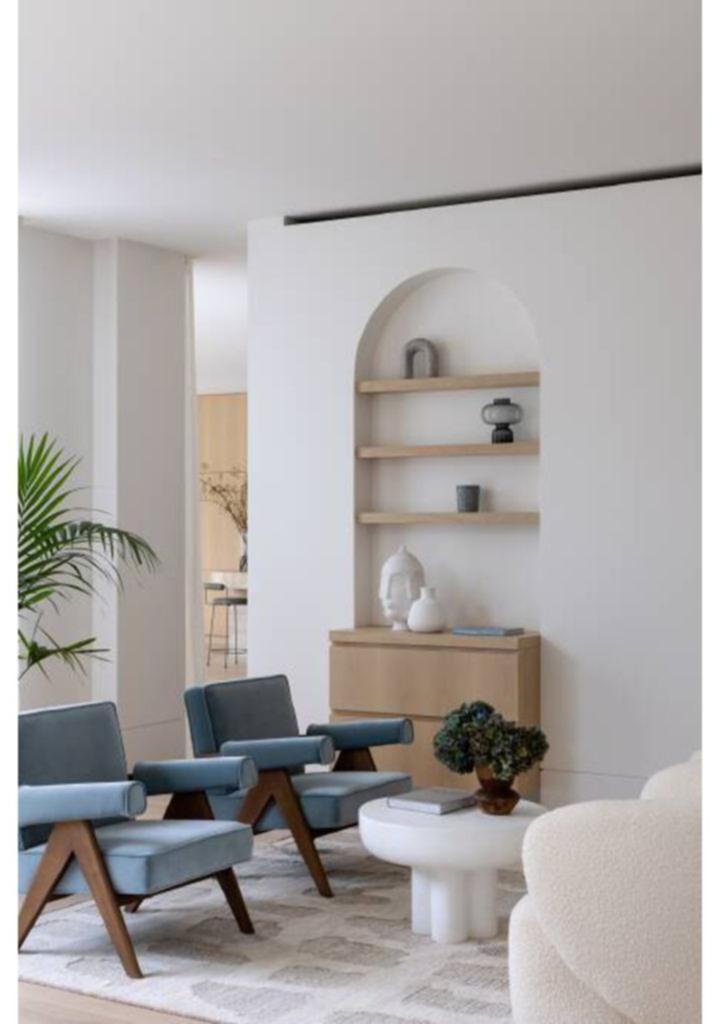
Materials were carefully chosen for Toorak House, with the clients’ love of natural travertine becoming the base tone for the project. While the colour palette is largely made up of neutrals, Ms Tarrant chose select spaces to add an exciting splash of colour.
“I do love a neutral colour palette, however on this project I chose to showcase the green marble in the entrance hall, the bar, and the powder room,” Ms Tarrant said.
The bar is certainly a show-stopping piece with Ms Tarrant calling it one of her favourite parts of the project.
“It was definitely fun having a bar at the front of the house,” Ms Tarrant said.
“It was a nice feature when you walked in and could see the emerald bar instantly.”
Another feature of which Ms Tarrant was particularly proud was the ability to create a truly unique piece in the entrance.
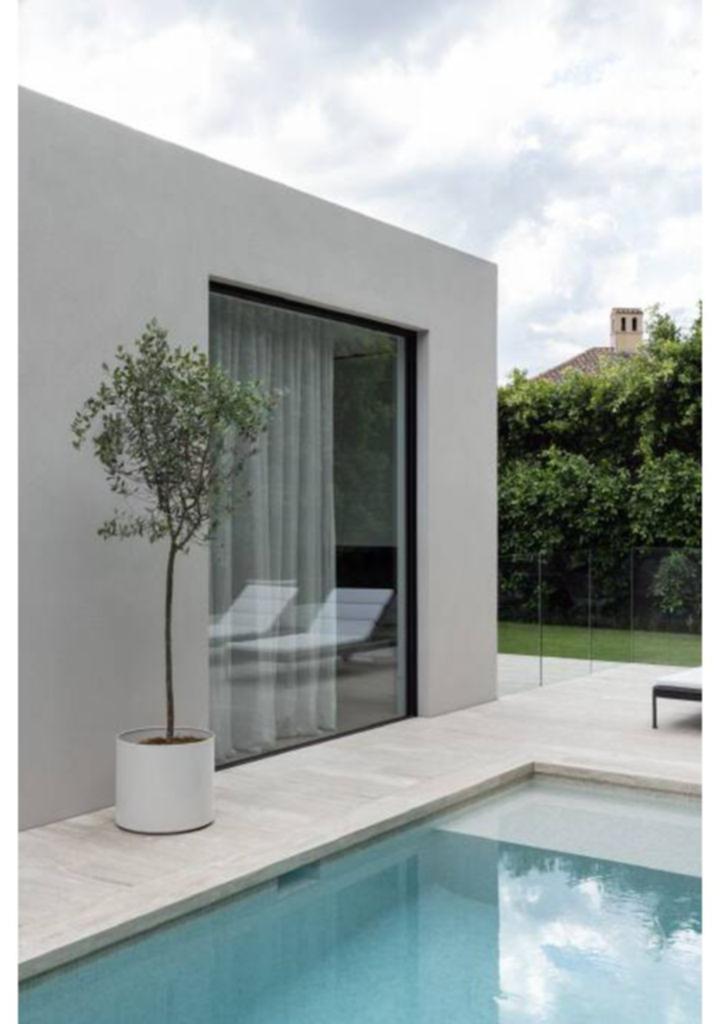
“We used a Carrara marble and a Terrazzo pour to create a mini crazy paving in the front entrance, which I hadn’t done before,” Ms Tarrant said.
“It was fun to create a nice custom piece.”
“I always love to do something on a project that I haven’t done before.”
Throughout the home, there is a sense of sophistication and quiet luxury. Softness and femininity abound in the delicate light fittings, curved island bench, soft draping of the curtains and lush furnishings.
When it came to the exteriors, the family’s love of entertaining was essential to the brief.
Ms Tarrant worked carefully to ensure there was a seamlessness between indoor and outdoor spaces. An essential addition to the renovation was a swimming pool, as well as a grassy area for the family to use.
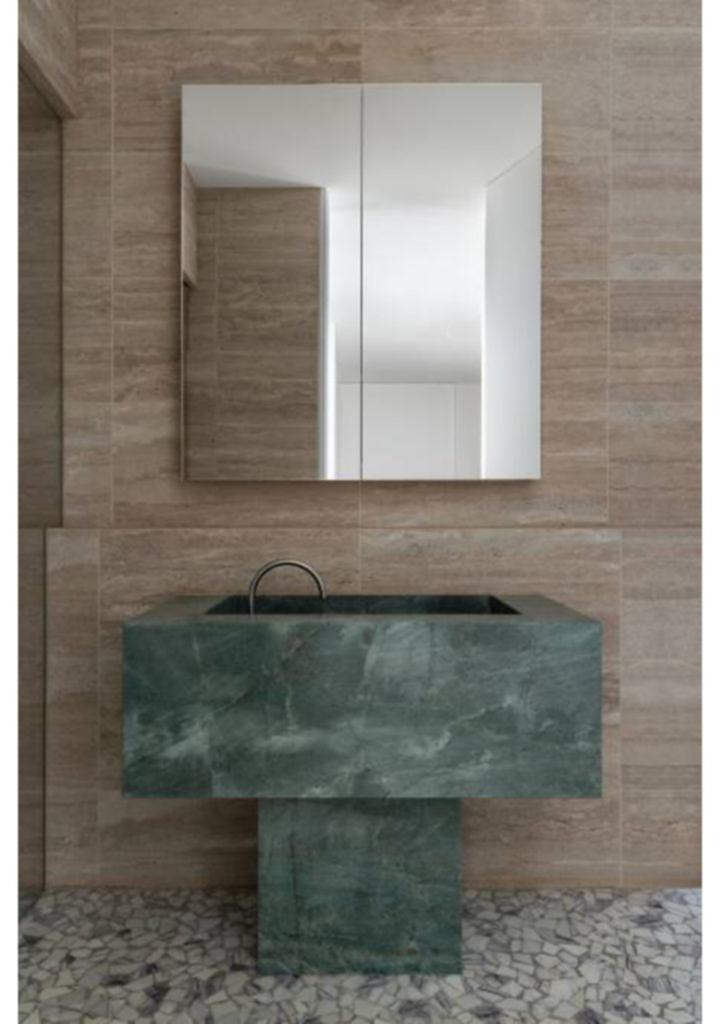
“The kids use the pool on a very regular basis, and the smaller size allowed them to have it warm throughout winter,” Ms Tarrant said.
“It really works for them and their family.”
When it came to the clients’ reaction to the finished product, unsurprisingly Ms Tarrant says they “loved it” and didn’t hesitate to utilise the outdoor spaces for hosting friends and lunches throughout the summer.
“They were really happy with it,” Ms Tarrant said.
“They especially loved the indoor-outdoor feel.”
This article was originally published at view.com.au.
Originally published as ‘It was a fairly large redo’: A minimalist masterpiece in Melbourne
