'Blood, sweat and tears' renovation fails to deliver a profit for Chrissie Swan
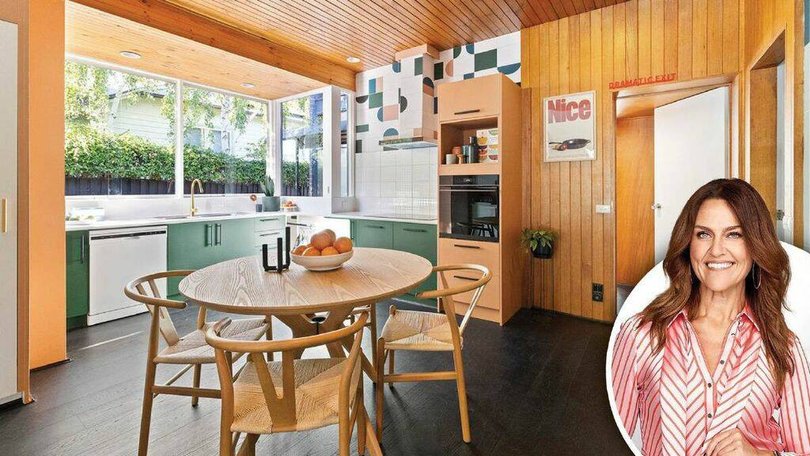
Radio and TV presenter Chrissie Swan has finally sold her Hollywood-inspired dual residence in Melbourne after taking it to market in May.
However, the "flip" project, described as a "blood, sweat and tears" renovation, failed to pay off for the ex-Big Brother contestant.
Sign up to The Nightly's newsletters.
Get the first look at the digital newspaper, curated daily stories and breaking headlines delivered to your inbox.
By continuing you agree to our Terms and Privacy Policy.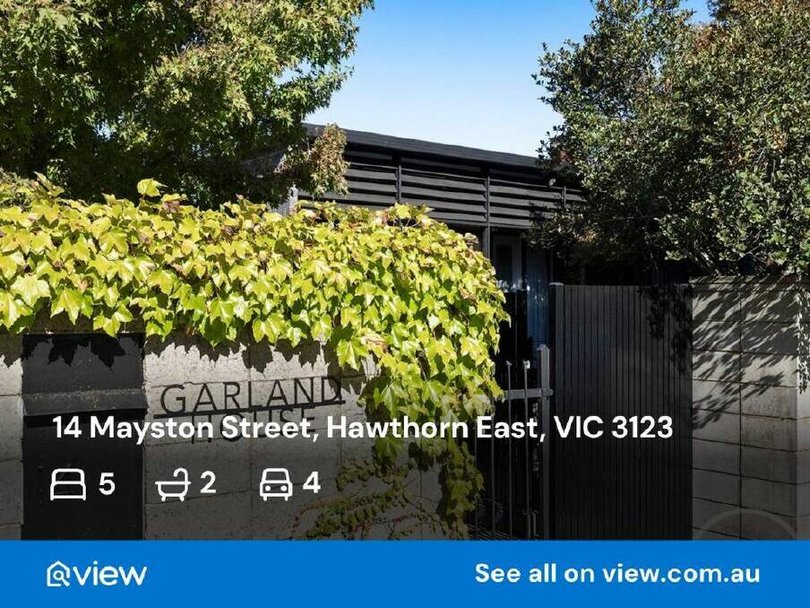
After initially asking $2.6 million to $2.86 million for the five-bedroom, two-bathroom property, 'Garland House', at 14 Mayston Street in Hawthorn East, Swan accepted an offer below the guide.
Although the price is undisclosed on Cotality, reports indicate the property sold just under the lower end of the guide for around $2.5 million with Ellie Morrish and Michael Torcasio at Whitefox Real Estate Stonnington.
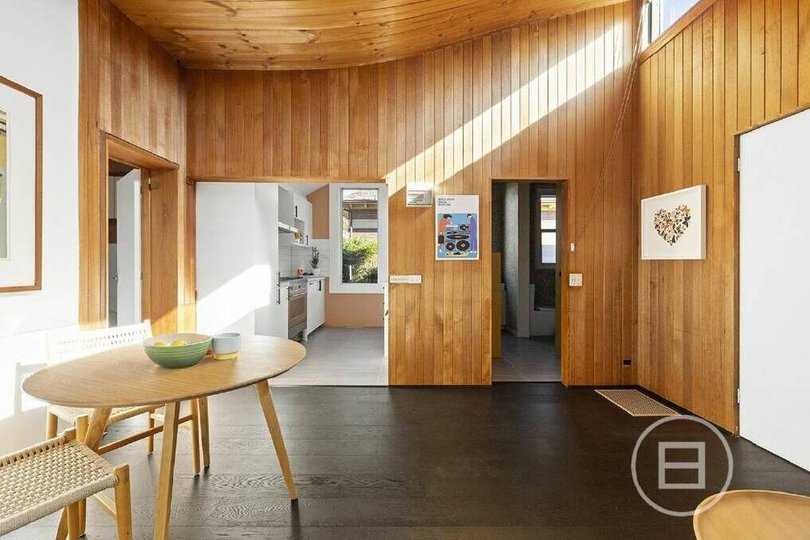
Cotality records show Swan, 51, purchased the property in April 2022 for $2.535 million.
Swan addressed the sale on her Instagram page with a post: 'I am good at some things and as I've recently learnt, TERRIBLE at others. Namely - renovating for profit'.

"Do you know what I'm really good at? Solo travel. Do you know what I'm not so good at? Renovating to flip - it involves no heart, no love, and I couldn't do it," she posted in a reel.
"Please enjoy a one-minute montage of the blood, sweat, and tears that I put into this little place."
The mid-century-style property comprises two homes, Judy and Liza, inspired by Hollywood film legend Judy Garland and her daughter, Cabaret star Liza Minnelli.
Set on 604 square metres, the original Federation-era house underwent a mid-century makeover in the 1950s.
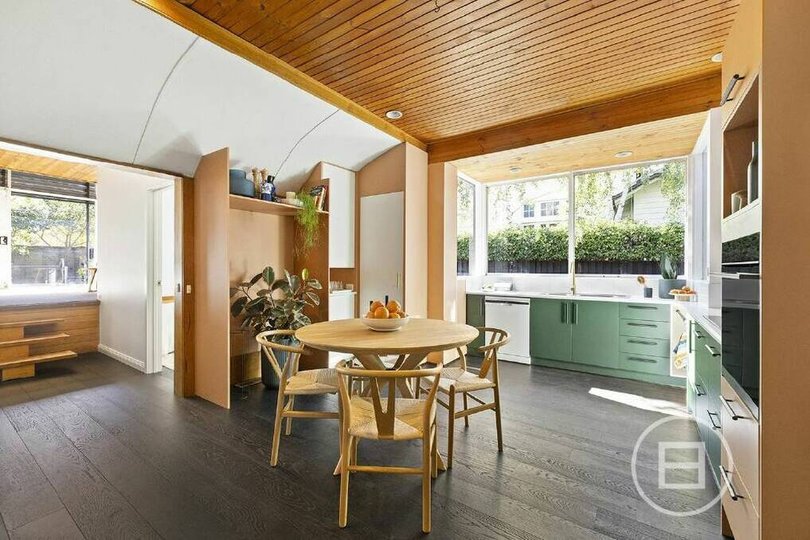
It is configured into two residences, each with private outdoor spaces and undercover car parking spaces.
The Nova FM host spoke about falling in love with the house after passing it on her daily walk around the neighbourhood.
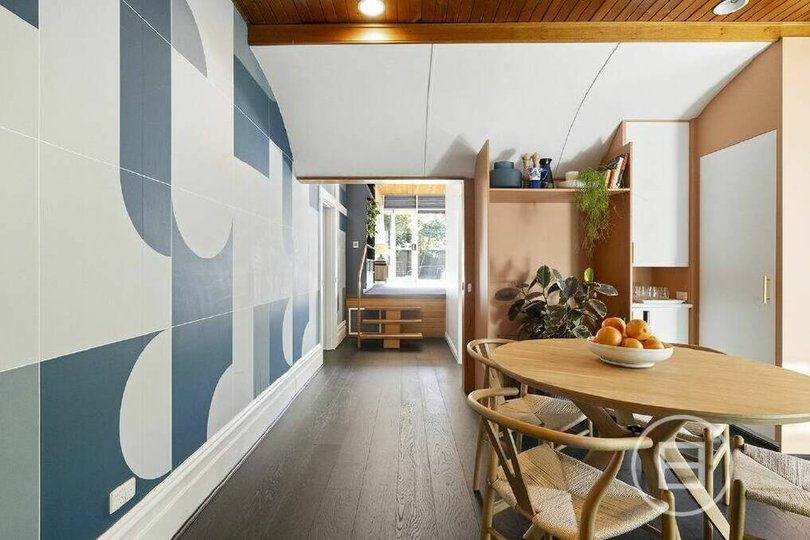
When it came up for sale, she jumped at the opportunity.
Swan undertook much of the work, retaining original features such as retro tiles and timber wall panelling.
She was conscious of her budget, using joinery wrap to add a splash of colour to the kitchen and bathroom cabinetry.
"So happy with the result," Swan posted to Instagram.
"Low cost/low landfill but high on love and respect."
Judy
Judy is a three-bedroom house at the front of the block, while Liza is a two-bedroom self-contained dwelling at the rear.
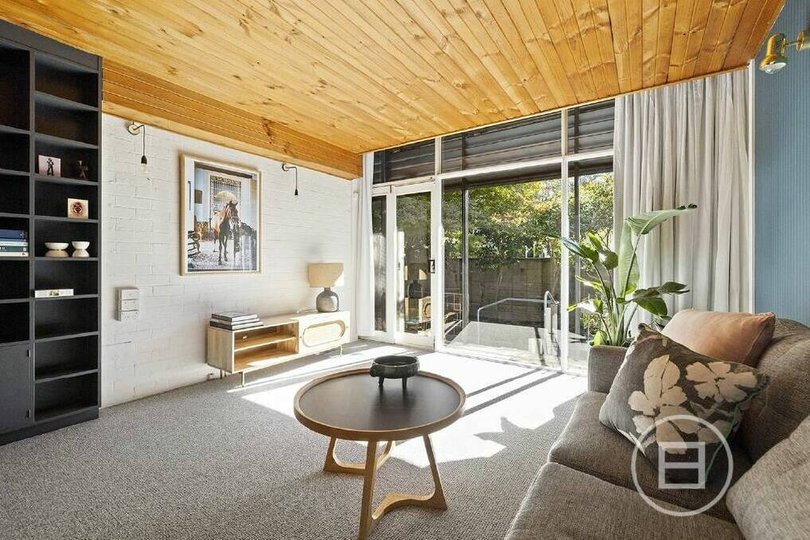
The larger residence is set behind a high front fence and overlooks a private garden.
Inside, the floor plan comprises three bedrooms, one with a study nook, a large kitchen and meals area, a spacious living room and a bathroom.
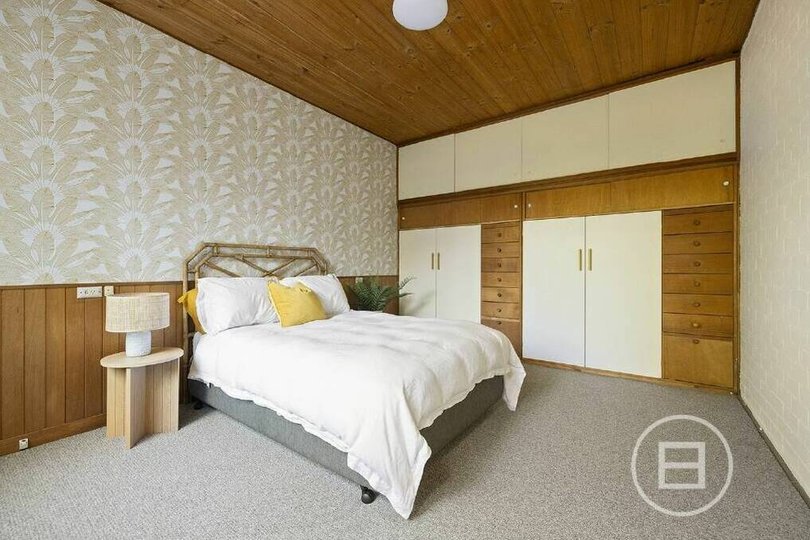
Interior features include original teak timber panelling, bespoke wallpaper with geometric patterns, and floor-to-ceiling windows.
Updates include new carpet, timber floors and high-end kitchen appliances.
Liza
The two-bedroom dwelling has a huge private courtyard and eye-catching interiors, including original timber panelling and terrazzo details.
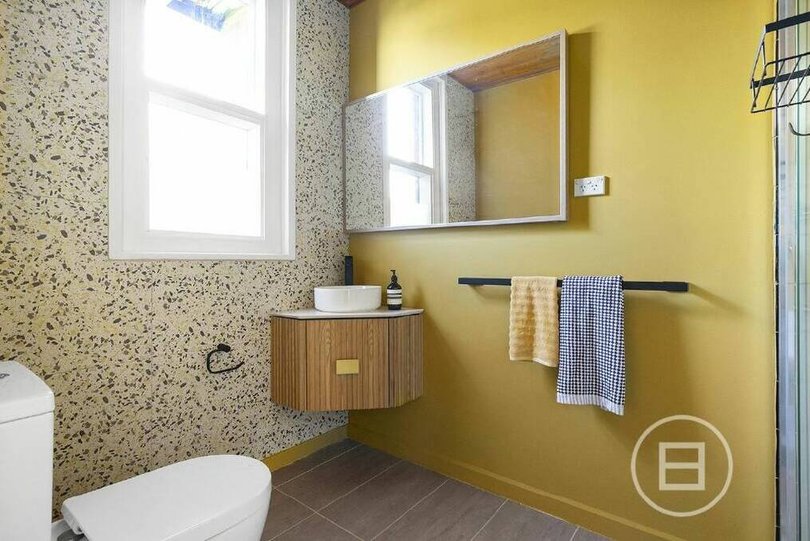
There is a light-filled living and meals area, a separate kitchen with a freestanding cooker and dishwasher, a large bathroom and a laundry.
Additional features include timber floors, carpet, ducted heating and air conditioning.
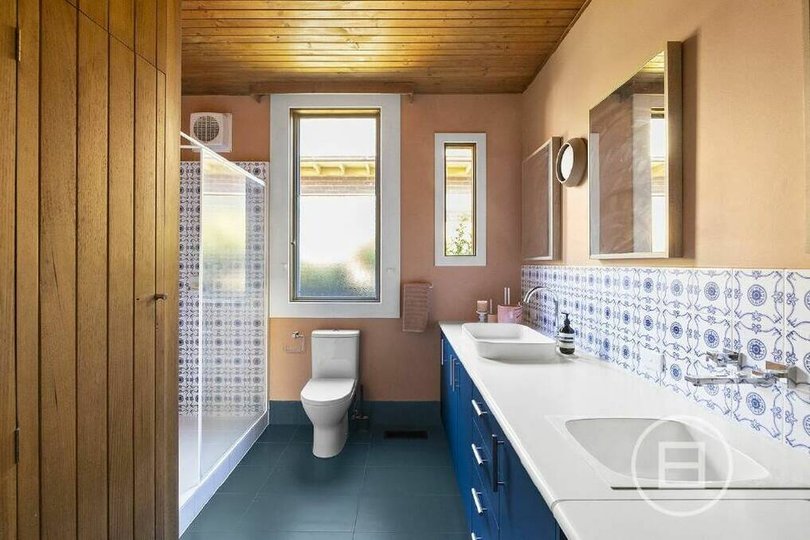
Swan found fame in Australia after appearing as a contestant on the Channel 10 reality show, Big Brother, in 2003.
She shifted into radio, and appeared on television shows including The Masked Singer, The Project, and I'm A Celebrity Get Me Out of Here.
According to Cotality, the median house value in Hawthorn East is $2.5 million.
Originally published as 'Blood, sweat and tears' renovation fails to deliver a profit for Chrissie Swan
