'It is a home with a heart': Sienna Miller lists country cottage for $4 million
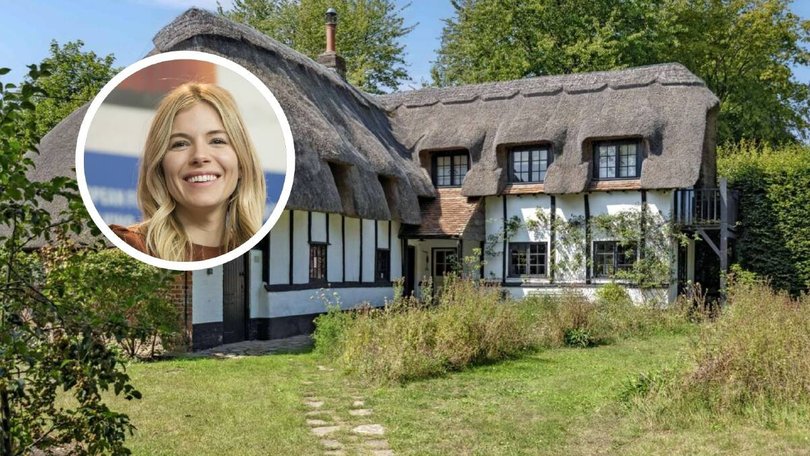
Actor and It girl Sienna Miller has listed her storybook cottage that has graced the covers of Architectural Digest and Vogue.
Listed for £1.95 million (AUD $4 million) with Savills, the thatched cottage is located in the countryside of Toweridge - roughly two hours from London.
The Anatomy of a Scandal star purchased the home in 2004 "on a whim" while she was dating fellow actor Jude Law and needed a place to seek refuge from the media.
Sign up to The Nightly's newsletters.
Get the first look at the digital newspaper, curated daily stories and breaking headlines delivered to your inbox.
By continuing you agree to our Terms and Privacy Policy.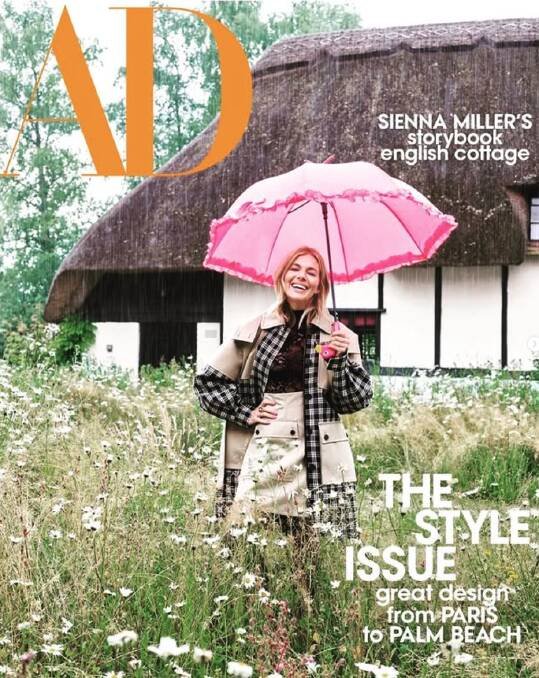
"It was a time when there was a lot of press attention on me, and I wanted somewhere to escape," she said in her 2022 Architectural Digest house tour.
"I also wanted somewhere where family and friends could gather. It has a nurturing feeling; it is a home with a heart."
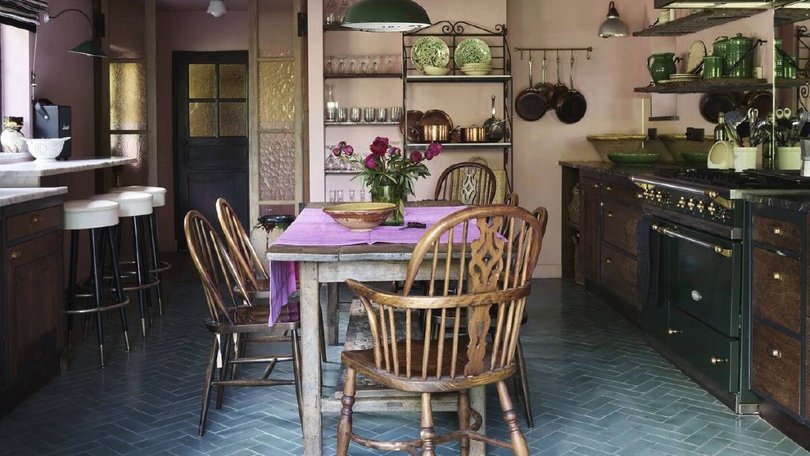
The home described by Miller as "the biggest tiny house you've ever seen" was then used as a holiday house for Miller and her daughter Marlowe.
During the pandemic lockdowns, while Miller was living in New York, she engaged her friend and film director Gaby Dellal to reimagine the home.
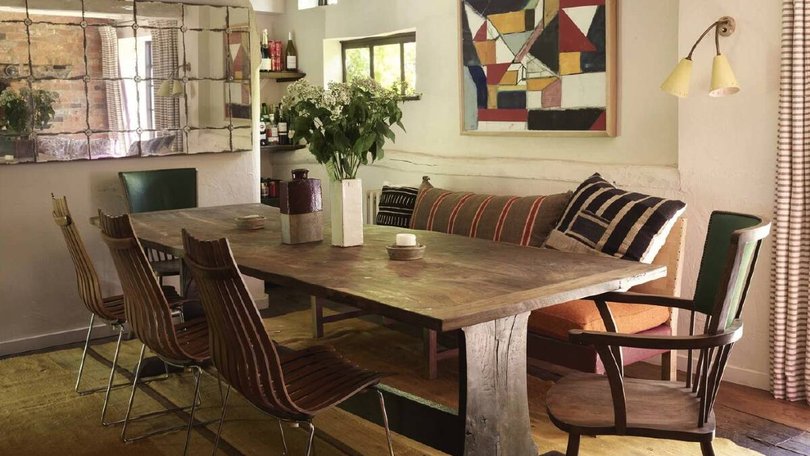
"I wanted a Gaby house!" said Miller to AD, in reference to the eclectic interiors that define Dellal's London and Cornwall houses.
Last updated in the 1970s, Dellal created a space that is romantic, eclectic, and beautifully undone - much like Miller's personal style.
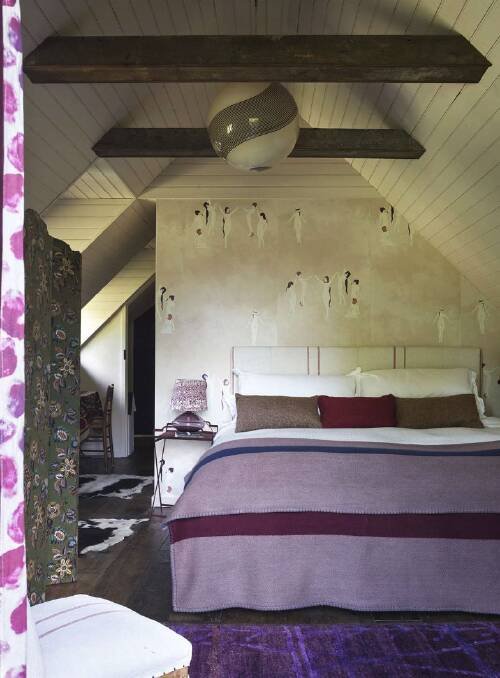
"I worked on the project over a period of months and looked at every tiny aspect - right down to every doorknob and hinge - because it is Sienna and I love her," Dellal said in the AD interview.
The space has been carefully curated by both Miller and Dellal with a mix of vintage and designer furnishings, fixtures and fittings.
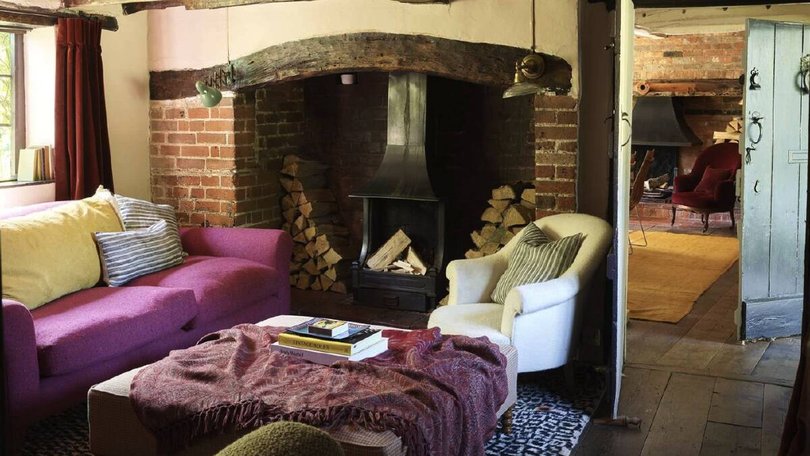
"Everything has a story, like the kitchen cabinets that were made from old school desks, and there is a real sense of place - it is an artistic retreat but not in any sense precious," Miller said to AD. "Every time I stay here, I discover new aspects."
As part of the renovation, Dellal replaced lattice windows with reclaimed Crittall windows, added a claw-foot bathtub, private balcony, Murano glass light fixtures, and exposed beams along the vaulted ceiling.
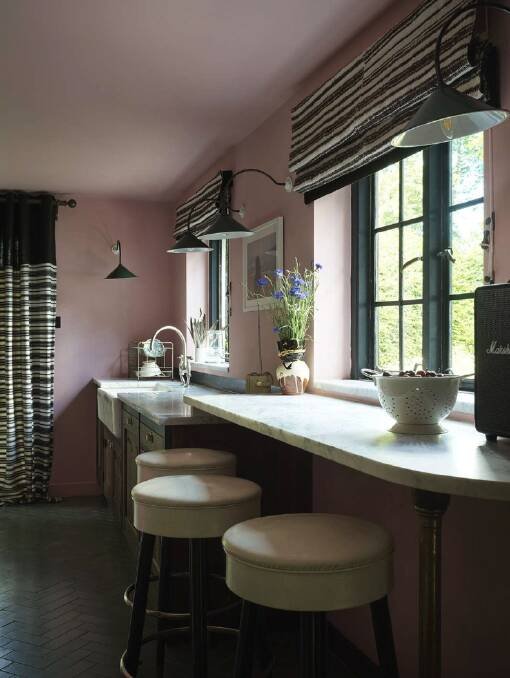
The country-style kitchen has been painted a soft pink and features a Lacanche range cooker, herringbone tiled flooring and French doors.
Patterned wallpaper from Maison C has been used throughout. In the bedroom women dance against a soft blush, and a blue floral print creates a beautiful effect in the bathroom.
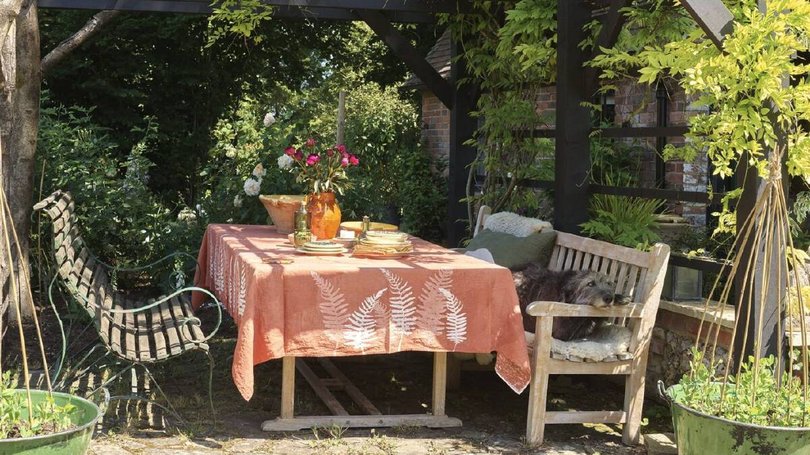
The L-shaped home features five bedrooms, four bathrooms, a sitting room with a large open hearth fireplace, a wooden staircase and original wooden floors.
Surrounded by wildflowers, the outdoor spaces are peaceful and tranquil with grassy lawns and a pond.
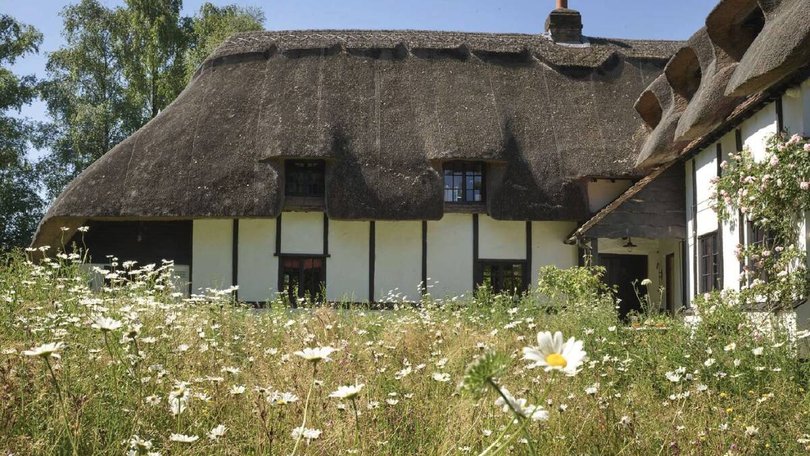
Also on the grounds is a converted garage known as 'The Outhouse', which offers additional guest accommodation with a wood-burning stove, walk-in shower and studio bedroom.
The property hit the market earlier this month with the listing describing it as "a rare opportunity to own a piece of English heritage, thoughtfully updated for modern living, in a truly idyllic countryside location."
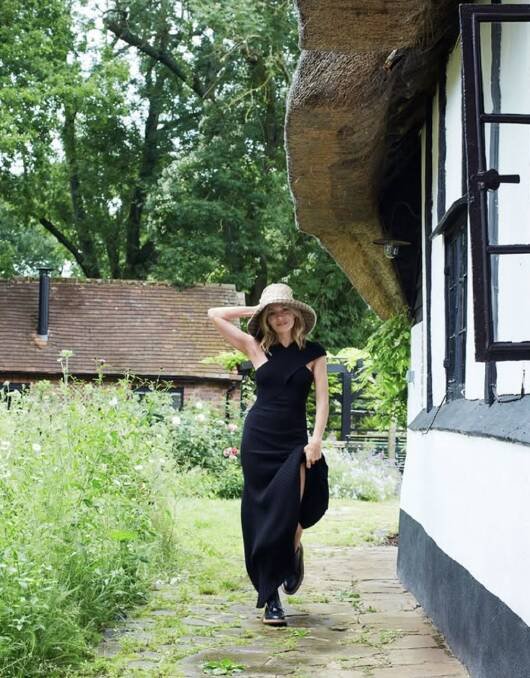
"The cottage has history in abundance yet the thoughtful interiors and outdoor seating areas are perfectly placed for family gatherings," said listing agent Hugh Maconochie.

Originally published as 'It is a home with a heart': Sienna Miller lists country cottage for $4 million
