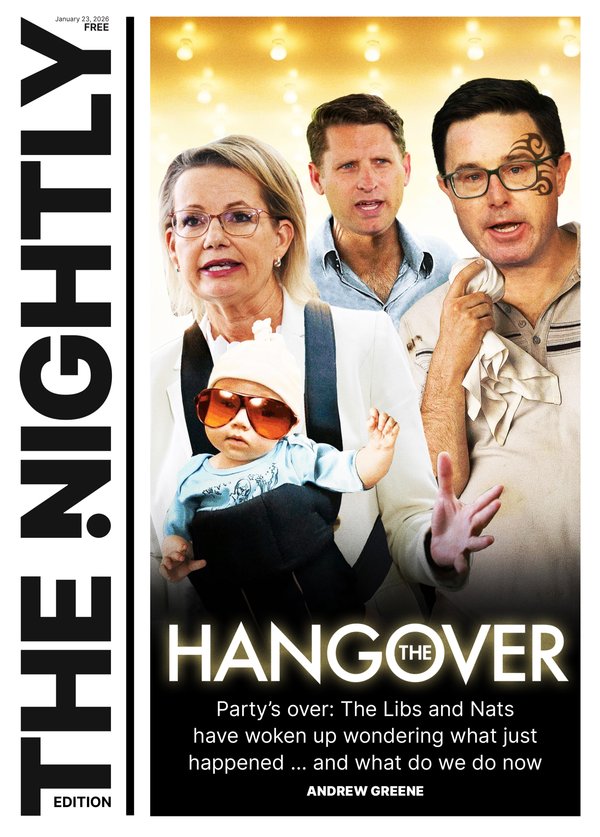Jaw-dropping Queenslander guaranteed to curb kids’ screen time hits the market
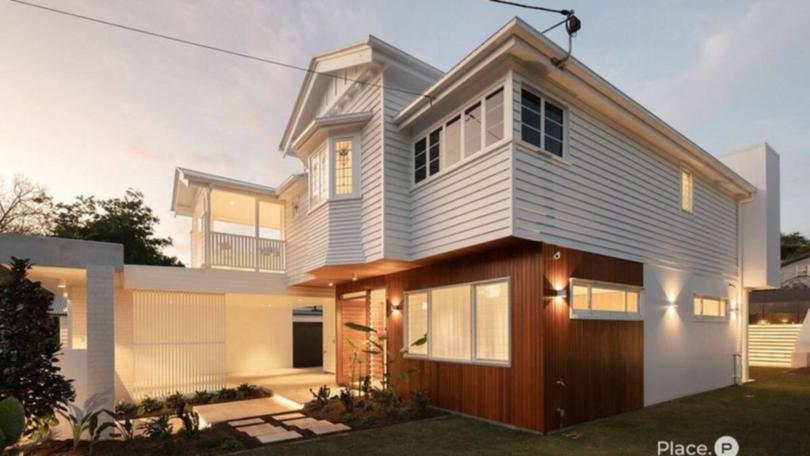
As the Australian government grapples with the growing concerns over kids’ screen time, one family in the inner city suburb of Brisbane, Norman Park has taken matters into their own hands — and their home.
In a jaw-dropping renovation of their massive 800sqm Queenslander, this family is turning heads with a design that’s all about prying their kids away from devices and getting them outdoors.
Forget screen addiction — this house is built to bring back old-school fun!
Sign up to The Nightly's newsletters.
Get the first look at the digital newspaper, curated daily stories and breaking headlines delivered to your inbox.
By continuing you agree to our Terms and Privacy Policy.
This stunning Queenslander, at 26 Overend Str, Norman Park has just hit the market and has been freshly rebuilt with a focus on outdoor living.
With massive entertainment spaces and clever features designed to lure kids off the couch and into the great outdoors, this dream home could be the answer to your family’s tech struggles.
Designed for life
Tucked away in Norman Park’s exclusive Poet’s Corner, this five-bedroom sanctuary is a family paradise.
Sitting on an enviable 810sqm block, it’s perfectly positioned to capture those iconic Brisbane breezes and floods of natural light. But the real magic is in the design: four sprawling outdoor areas created to tempt everyone outside, from basketball games to poolside fun and even backyard movie nights.
“They wanted to create more entertainment zones in this home so people could enjoy and embrace the outdoors,” says Darcy Lord, the real estate agent handling the property for Place Bulimba.
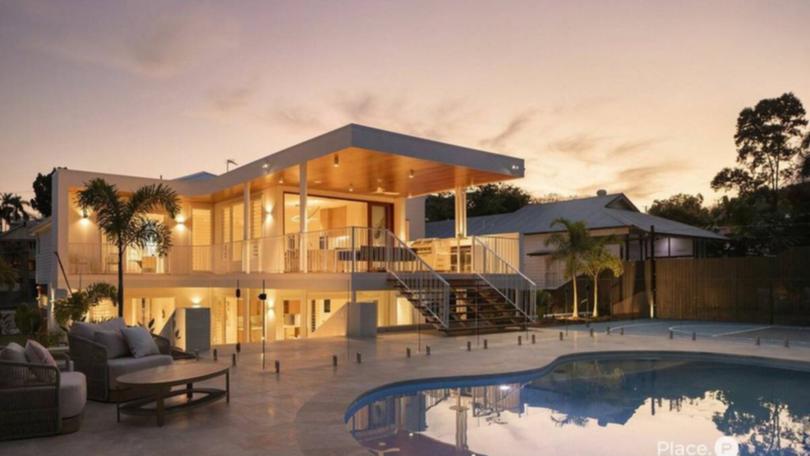
“If you build it, they will use it. The home itself has four external entertainment zones, including a basketball court, a pool, a backyard amphitheater, and more. It’s all designed for the family to enjoy the outdoor space.”
Designed by OH Architects and built by GCAP Properties, this Queenslander mixes classic charm with modern luxury.
After a complete transformation, it now stands as a dual-level masterpiece, boasting elegant interiors and a layout that makes the most of every inch of space.
“When you visit during the day, it’s really magic,” Lord adds.
“The balance between the internal and external spaces is just spot on. The design was created so that the family would naturally gravitate toward the outdoor areas.”
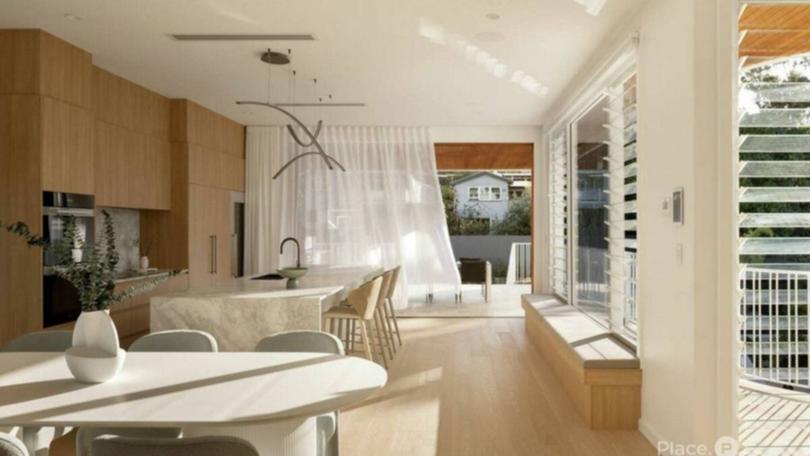
Inside, you’re greeted by timeless timber flooring, sky-high ceilings, and a calming neutral colour scheme. Sunlight floods in through louvred windows and sheer curtains, creating a warm, inviting atmosphere. From formal entertaining areas to cozy family spaces, this house has everything you need to make it your forever home.
“The clever use of an 800-square-metre block gives you more outdoor space around the pool, more sunshine, and more room for family time,” Mr Lord said.
“We’ve built a campaign called ‘800 is More’ to showcase how much more families can enjoy with this kind of space.”
Screen-free guarantee
The crown jewel of this home? Its flawless indoor-outdoor living setup.
On the upper level, a spacious open-plan living and dining area serves as the heart of the home, seamlessly flowing into a gourmet kitchen with marble benchtops, top-of-the-line appliances, and a butler’s pantry.
An external staircase leads down to the fully-fenced backyard, where lush gardens, a firepit, and a glass-framed swimming pool await. For the more active members of the family, there’s even a basketball half-court with a hoop, so the kids can burn off energy without a screen in sight.
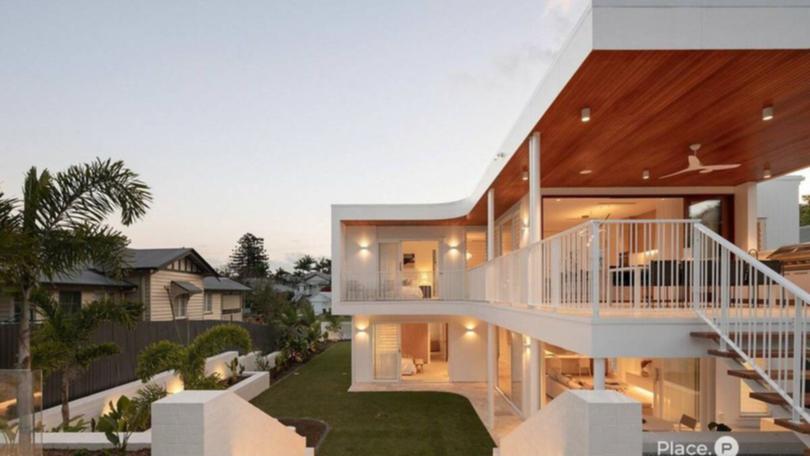
“The layout is clever,” Mr Lord said.
“Whether you’re upstairs or downstairs, you can see all four external zones from the main deck. It’s a design feature that really stands out.”
Upstairs, the home also boasts a luxurious master suite with a bay window seat, a walk-in robe, and a chic ensuite featuring dual vanities and a frameless shower. A second ensuite bedroom, with its own private balcony, makes the perfect guest retreat.
With high-end touches everywhere, the home also comes with Sonos speakers, ducted air-conditioning, ceiling fans, and top-of-the-line security systems, all controllable via a handy app. There’s even a secure dual garage and an oversized single carport to cater to all your parking and storage needs.
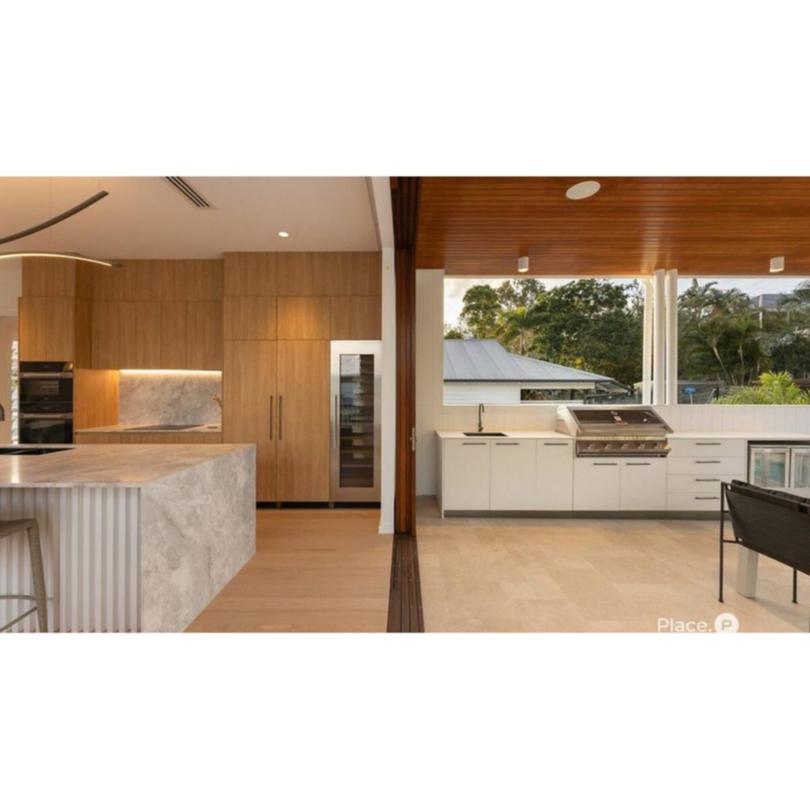
As Norman Park continues to be a hotspot for families chasing that perfect balance between Brisbane inner-city convenience and suburban comfort, this Queenslander is shaping up to be a rare gem.
“There’s a real scarcity of homes like this. An 800-square-metre block in the inner city is hard to find, and that’s why we expect this home to break records,” Mr Lord said.
Recent sales in the area support this claim, with similar properties fetching anywhere from $3.75 million in Camp Hill to over $5 million in nearby Hawthorne. “This home is right in the middle of those areas,” Mr Lord said.
“Its location in Norman Park is unbeatable.”

The masterminds behind this showstopper are owners Adam Philps and Gianni Culpo, who run a successful civil construction business, APGC Group. Their passion for creating luxury homes is clear in every detail of this property.
“This is just the beginning,” Mr Lord said.
“They’re going to be showcasing many more homes in Brisbane’s inner-city market, and this Queenslander sets the bar for what’s to come.”
If you’re looking to get the kids off screens and back into the real world, this might just be the perfect place to start.
Originally published as Jaw-dropping Queenslander guaranteed to curb kids’ screen time hits the market
