Open for inspection: Architecturally-designed homes for sale across Australia
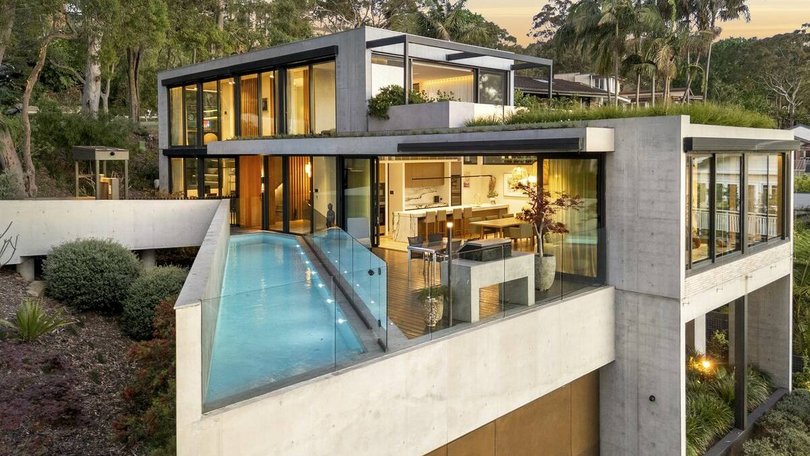
Get ready to be inspired because we've rounded up some of the most beautiful architecturally-designed homes on the market.
From a modernist home in Bilgola Plateau to a contemporary redesign in Peppermint Grove these are some of the most interesting and innovative homes currently for sale across Australia.
View Living Senior Reporter, January Jones gives her pick of the property listings.
Sign up to The Nightly's newsletters.
Get the first look at the digital newspaper, curated daily stories and breaking headlines delivered to your inbox.
By continuing you agree to our Terms and Privacy Policy.New South Wales: Modernism and sustainability in Bilgola Plateau
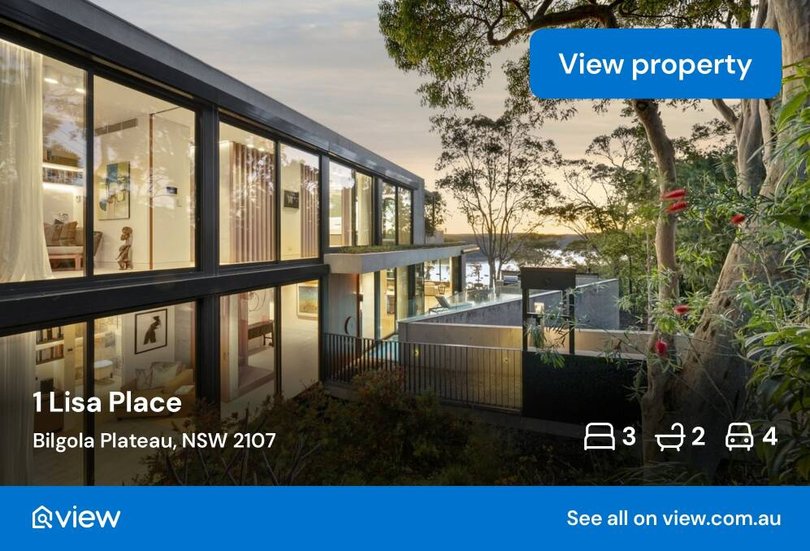
With views extending over Pittwater, 1 Lisa Place combines modernism with sustainability. Designed by Sarah Blacker, the glass and concrete home extends to the north and east "creating an environment at one with seasonal variation."
Set over three floors, and serviced by an internal lift, the home features three bedrooms, two bathrooms, two study spaces, a temperature controlled wine cellar, data centre and home gym. The property is serviced by 14.5kW solar power and includes Tesla battery storage.
With a seamless transition between indoor and outdoor spaces, the property includes a decked entertaining area, 16-metre heated magnesium pool, roof garden and two-car garage.
Western Australia: Heritage meets contemporary in Peppermint Grove
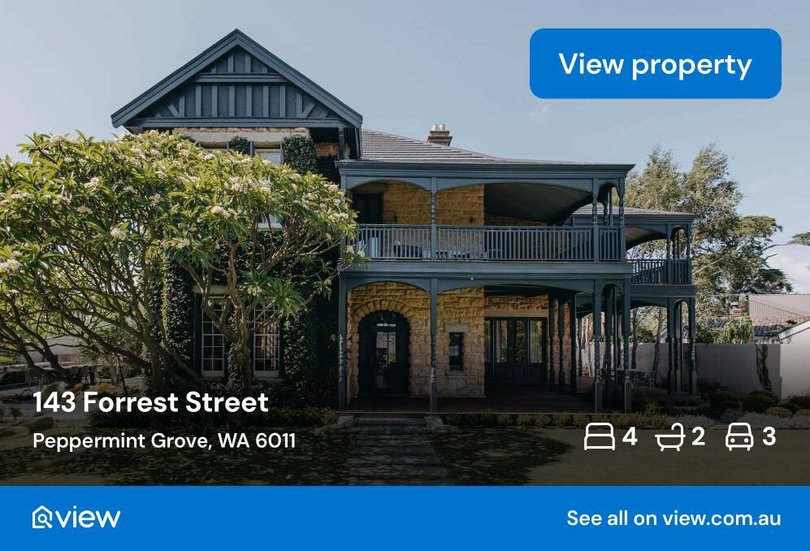
A commanding facade gives way to exceptional architectural and interior design in Peppermint Grove. Originally built in 1898 by architect Sir Talbot Hobbs, 'The Carbrakine House' has been thoughtfully redesigned by a dream team consisting of Space Agency, Meryl Hare of Hare + Klein and Robert Finnie.
Sitting on 1,302-square-metres of manicured grounds, the grand Queen Anne home now features four bedrooms, two bathrooms, wine cellar, stunning central courtyard and freshwater swimming pool.
The home was winner of 2025 House & Garden Top 50 Rooms for Best Indoor-Outdoor Connection and was also featured in Belle Magazine.
Queensland: A thoughtful redesign in Ashgrove
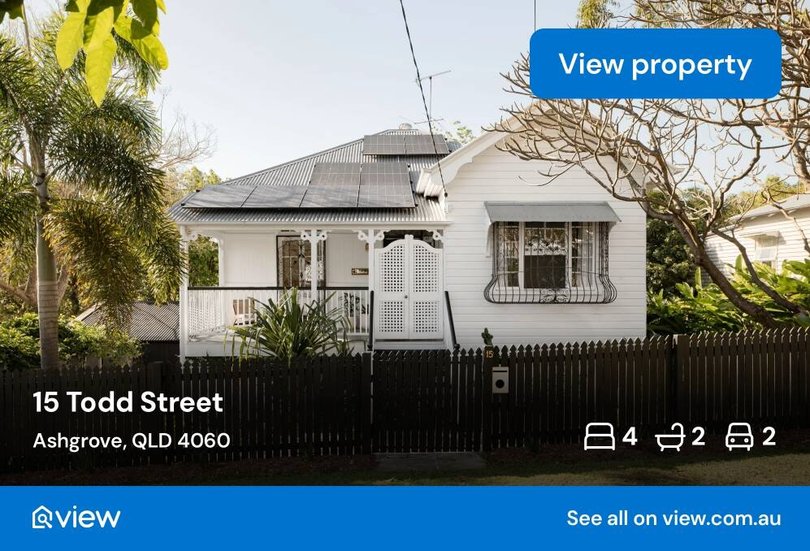
Located on a corner block, this gorgeous home in Ashgrove has been carefully redesigned by Kin Architects. Set on a generous 830-square-metre block, 'Glenrose' is a modern family home filled with character.
The charming two-level home features four bedrooms, two bathrooms, study space, open-plan kitchen/living room with sunken dining, and laundry. Soaring ceilings, VJ paneling, and original cast iron fretwork add an extra layer of charm and sophistication.
Designed to take advantage of the enviable Queensland weather, the backyard features a timber terrace with pizza oven, Italian BBQ, firepit area, mosaic tiled plunge pool and lush green lawn.
Victoria: An award-winning family home in Northcote
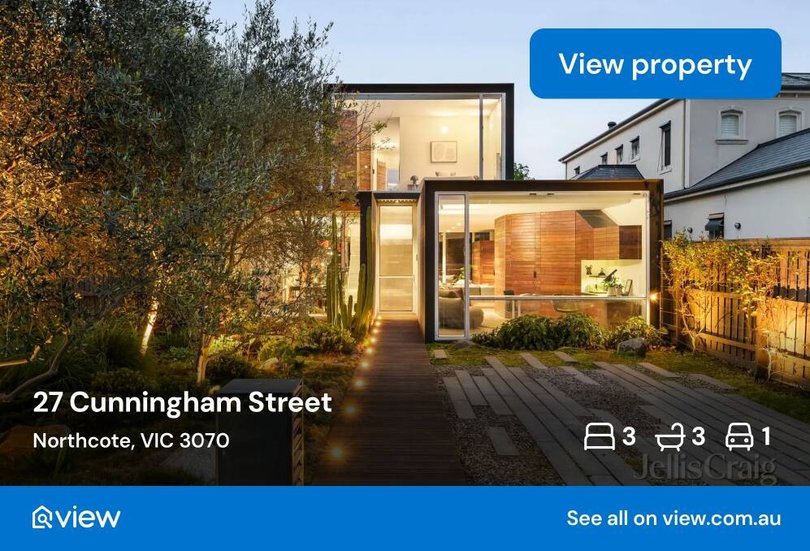
Winner of the Residential Architecture category in the Victorian Architecture Awards, this Northcote residence is a stunning contemporary family home. Designed by Austin Maynard Architects, the property features a striking facade with a functional floorplan.
The two-level property includes three bedrooms and three bathrooms, an open-plan kitchen and living room, private dining room, floor-to-ceiling double glazed windows and climate-controlled wine cellar.
The spacious backyard features a 20-metre above-ground lap pool, grassed lawn with bamboo screening for additional privacy and an alfresco entertaining area.
Tasmania: Valley vistas in Richmond
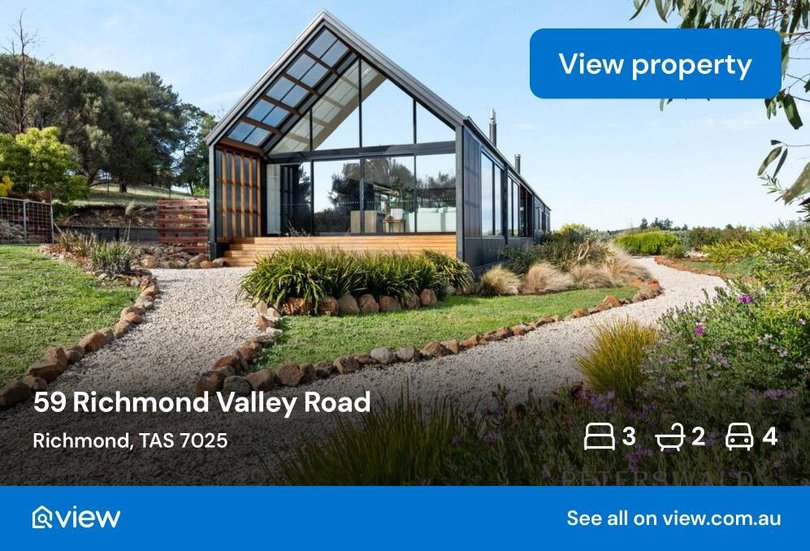
Designed by Dock 4 Architects, this barn-style Richmond home is located on a two hectare block with sweeping valley views towards kunanyi/Mt Wellington. The three-bedroom property features two bathrooms, gourmet kitchen with a five-metre Tasmanian oak island bench, separate living room and study nook.
An impressive covered entertaining area in the centre of the home has been fitted with a wood-burning fire and pitched arbour to align with the property's roofline. There is also a pizza oven and built-in barbecue for outdoor dining.
South Australia: An architectural treasure in Mount Osmond
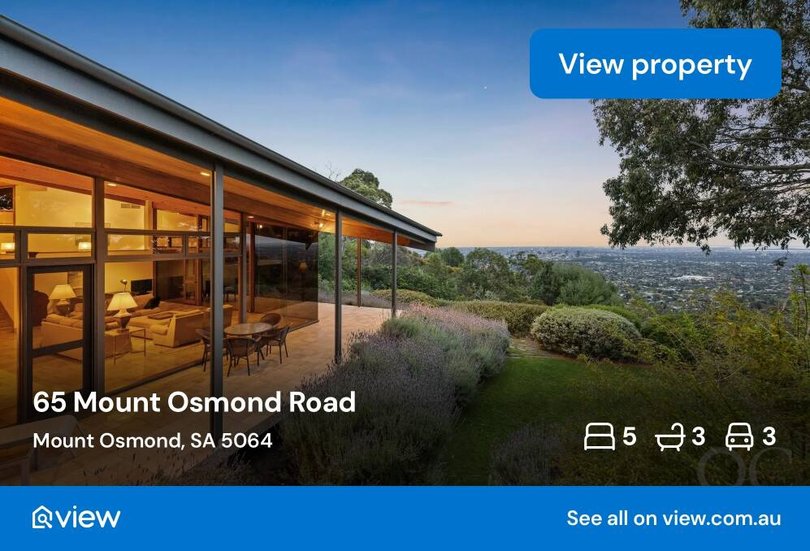
Designed in 1984 by architect George Zillanti, this Mount Osmond home still feels remarkably contemporary. The multi-level home features five bedrooms, three bathrooms, central kitchen and dramatic living room with timber ceiling.
Outside is a solar heated in-ground pool with spa, an outdoor shower, covered alfresco patio, three-car garage and landscaped gardens.

Originally published as Open for inspection: Architecturally-designed homes for sale across Australia
