The coastal sanctuary with a Sub-Zero fridge and a secret bar
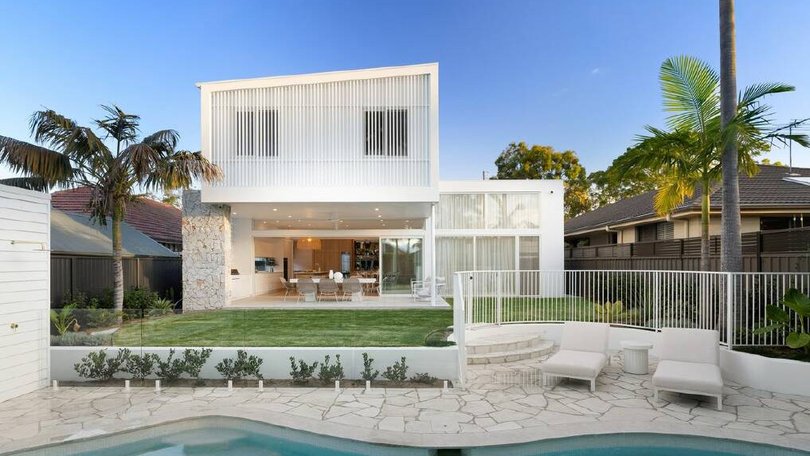
Cronulla is known for its spectacular beaches, friendly community, and that coveted lifestyle that manages to place you within commutable distance from Sydney's CBD, yet a world away from the city's relentless hustle.
But just up the road, in the leafy pockets of Caringbah, a new standard for luxury is being set.
This incredible home at 47 Taronga Parade showcases a relaxed coastal lifestyle that absolutely refuses to skimp on style, and is the result of a powerful design collaboration between Gud Studio and Exterior Architecture.
Sign up to The Nightly's newsletters.
Get the first look at the digital newspaper, curated daily stories and breaking headlines delivered to your inbox.
By continuing you agree to our Terms and Privacy Policy.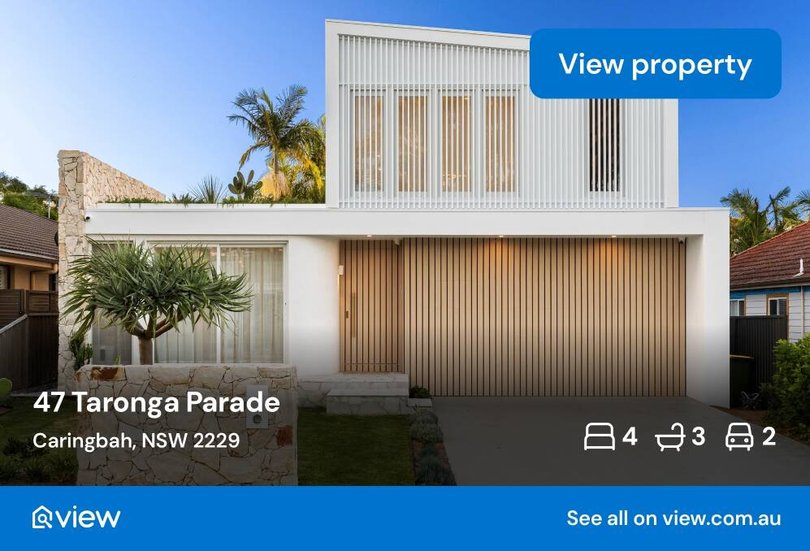
Designed to harness the best of its coveted northern aspect, the home is perpetually awash in natural light, styled with a refined, neutral palette that delivers an overwhelming sense of calm and sophistication.
With family life at its core, the design showcases a seamless, intuitive flow between expansive, elegant interiors and a resort-inspired backyard.
Framed by lush, manicured greenery, the home has an undeniable street presence, hinting at the luxury that lies within.
In a home of this pedigree, the kitchen must be more than merely functional, it has to deliver style and space and this one delivers on every count.
All the big names are here, and they've been integrated faultlessly: a full-sized Sub-Zero refrigerator and integrated wine fridge, alongside the high-performance Wolf oven and induction cooktop range.
It's a roster of appliances that speaks volumes before you even turn on the heat.
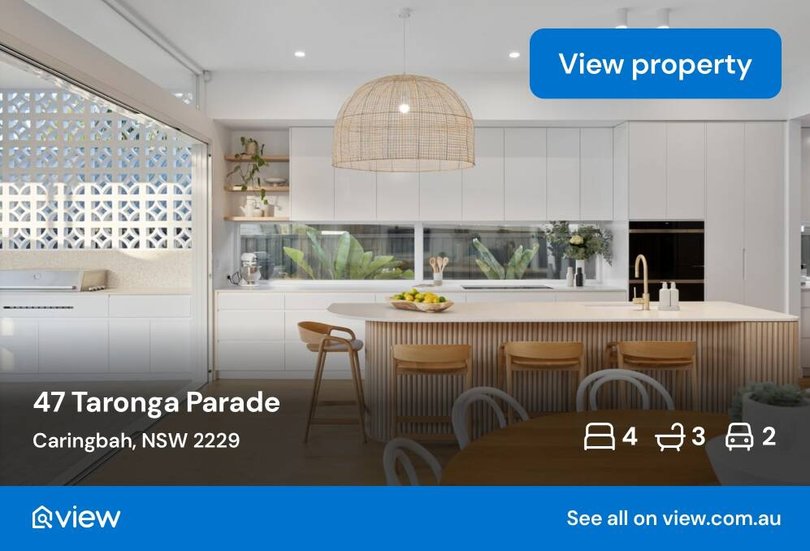
Everyone knows the secret to a permanently immaculate kitchen lies in clever design, and this home provides the ultimate solution: a generous butler's pantry, and dual dishwashers for seamless post-event clean-up.
To seal the deal on modern convenience, there's premium tapware, and the true mark of a discerning luxury residence-a Zip Tap providing boiling, cold, and, thank goodness, sparkling water on demand. No more supermarket runs for mineral water!
Moving beyond the cooking zone, adjacent to the main living space, a bespoke, fully integrated secret bar, complete with its own wine fridge, provides an elegant focal point for hosting.
It's an understated moment of luxury that defines the home's dedication to the art of the cocktail hour.
Chin chin, indeed.
Architectural harmony and family flow
The design philosophy respects the complex needs of a modern family by thoughtfully offering three distinct and versatile living areas. This deliberate zoning ensures that whether you're hosting a formal dinner or corralling the kids onto the couch for a movie night, the right space is available.
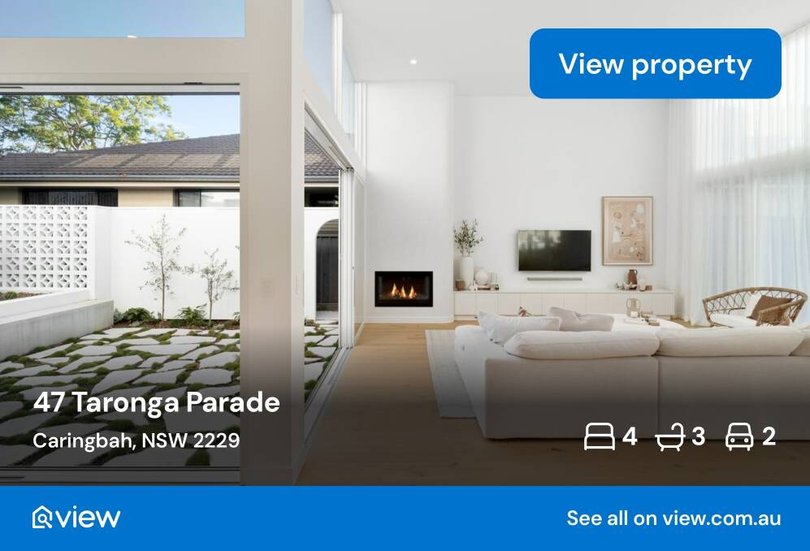
The primary living zone is given an anchor of atmosphere with a built-in Escea gas fireplace, a beautiful detail that adds instant warmth and sophistication, because even Caringbah gets chilly in winter.
Stepping into the rear yard is akin to entering a private five-star resort. The centrepiece is the custom-designed swimming pool, perfect for summer nights and featuring in-built seating.
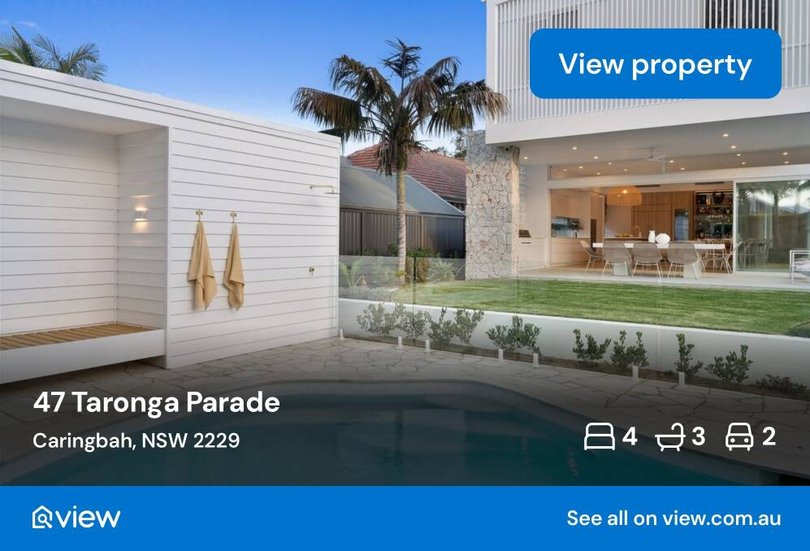
The convenience of an outdoor shower ensures that those sandy, chlorine-soaked kids (or the occasional slightly-too-relaxed adult) can wash off before entering the flawless living zones.
Extending the living space year-round is the covered alfresco entertaining area. Complete with a high-end built-in barbeque and ample dining space, it is a sophisticated, dedicated outdoor room, designed to be enjoyed regardless of the season.
The sanctuary suite
The residence continues its narrative of luxury on the upper level, where the focus shifts entirely to rest and rejuvenation. The master suite is a true sanctuary for the owners, appointed with a generous walk-in robe that will satisfy even the most committed shopper. The luxurious ensuite features an indulgent double shower and a striking freestanding concrete bath. It is a space designed purely for unwinding and escaping.
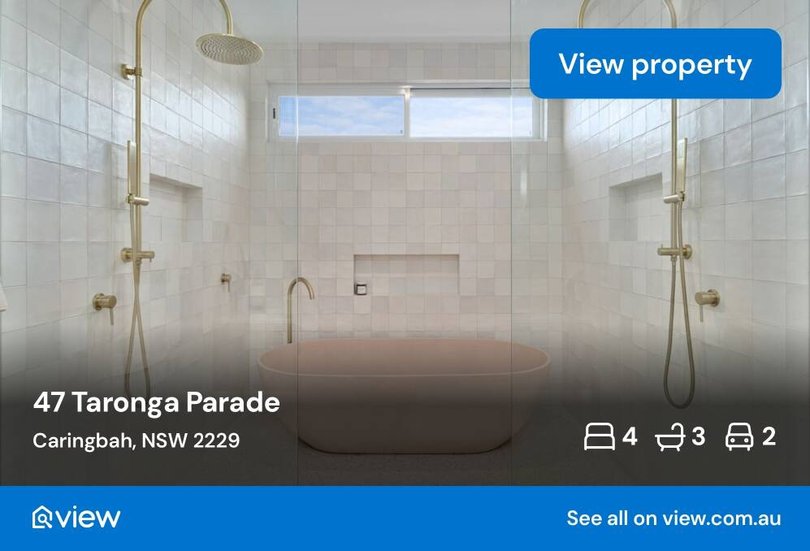
All additional bedrooms are fitted with custom built-in wardrobes and enjoy the benefit of their own private ensuites. A smart Jack-and-Jill bathroom layout conveniently connects two of these, adding a layer of flexibility that thoughtfully speaks to the home's family-focused design.
Positioned on a desirable, tree-lined street with undeniable street appeal, this home offers the ultimate synthesis of luxury and location.
With proximity to local schools, Caringbah Train Station, vibrant cafes, and the undeniable appeal of Cronulla's pristine beaches, it offers a quintessential Sutherland Shire lifestyle without asking you to compromise on a single element of style or convenience.
47 Taronga Parade, Caringbah, NSW is listed through Highland Property Agents Sutherland Shire & St George

Originally published as The coastal sanctuary with a Sub-Zero fridge and a secret bar
