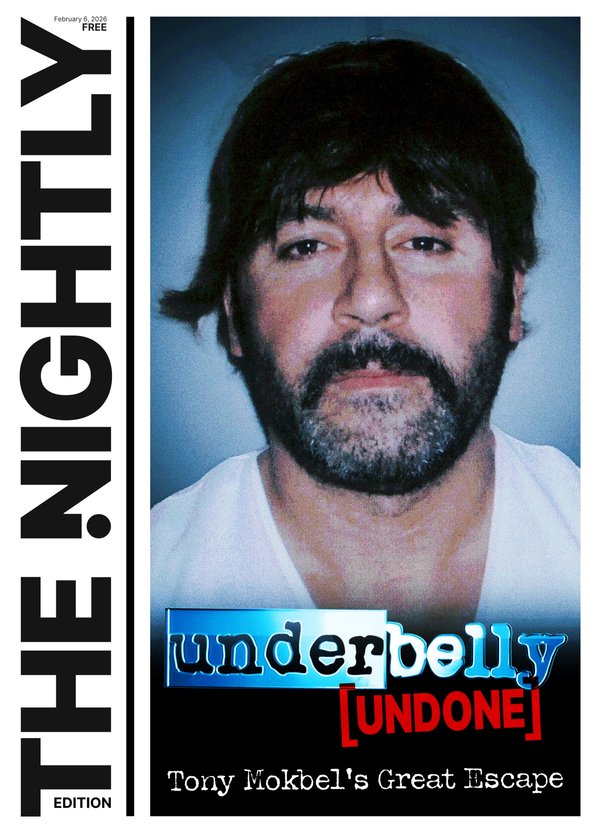UFC great Alex Volkanovski shells out $4.5 million for incredible 12-bedroom property close to his roots
A hugely popular UFC fighter and former world champion has snapped up this eye-catching $4.5 million, 12-bedroom home.
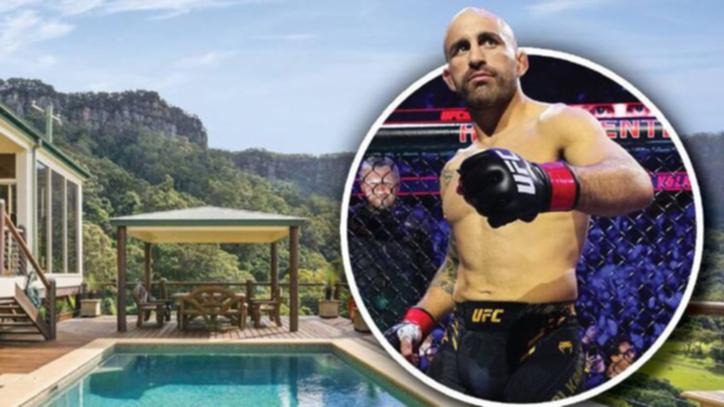
UFC fighter and former world champion Alexander Volkanovski has snapped up an eye-catching, multi-million dollar home in the Illawarra.
The sportsman recently purchased a 12-bedroom, 50-acre property in the region.
The selling agent from Ray White declined to comment on the identity of the buyer or the final sale price.
Sign up to The Nightly's newsletters.
Get the first look at the digital newspaper, curated daily stories and breaking headlines delivered to your inbox.
By continuing you agree to our Terms and Privacy Policy.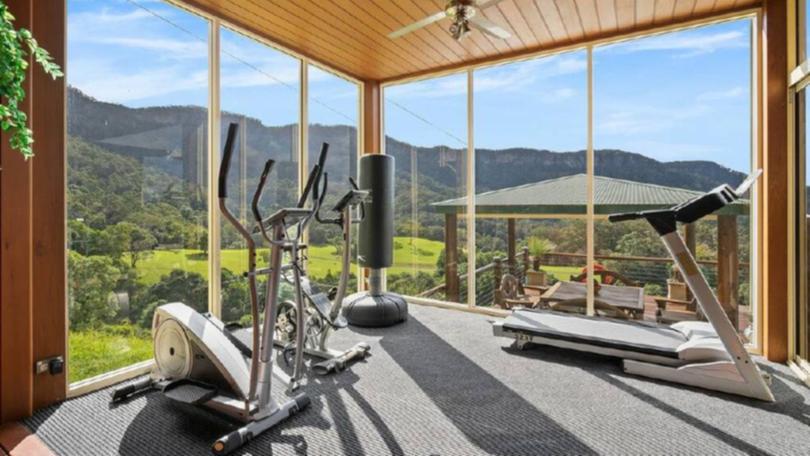
However, it is understood Volkanovski was the buyer, and the property sold for around its advertised price guide of $4.5 million.
The selling agent said the property boasted “magnificent views” and was a “totally secluded trophy property”.
CoreLogic records show the home sold in June after 37 days on the market and previously sold in 2002 for $410,000.
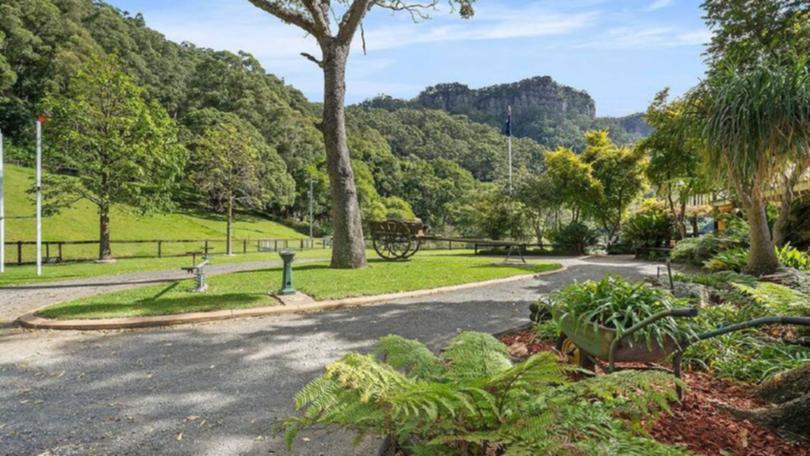
The former UFC Featherweight Champion’s new digs includes a gym with spectacular views, a full man cave with a bar and two houses.
Perhaps the goalposts will provide some useful goal-kicking practice for the former Warilla Gorillas prop?
The main dwelling is a four-bedroom residence with views of Lake Illawarra and the ocean.
The kitchen boasts a walk-in pantry, and there’s a pool room with a wet bar.
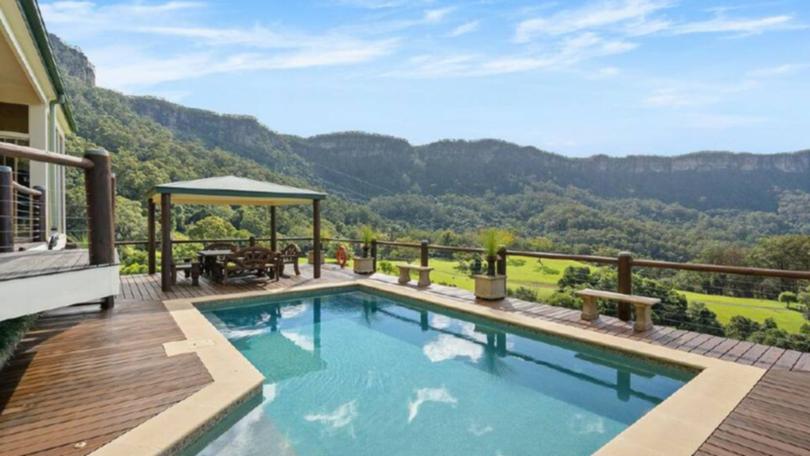
Other features of the luxe home include a spa room with a gym, a rumpus room, and a five-car garage with a workshop area.
Outside is a solar-heated concrete pool surrounded by timber decking.
Adjacent to the main house is a one-bedroom granny flat, while the secondary dwelling is a three-bedroom residence with built-in robes and a study.
There’s also a farm machinery shed with a nine-metre by 5.1-metre carport storage and a bunkhouse that sleeps nine.
This story was originally published on view.com.au.
