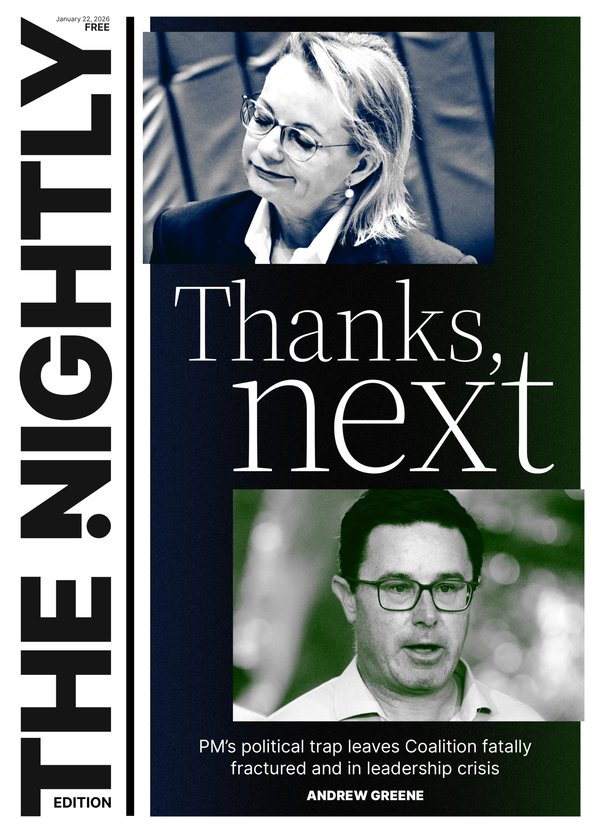An iconic penthouse designed by Melbourne's former Lord Mayor is up for sale
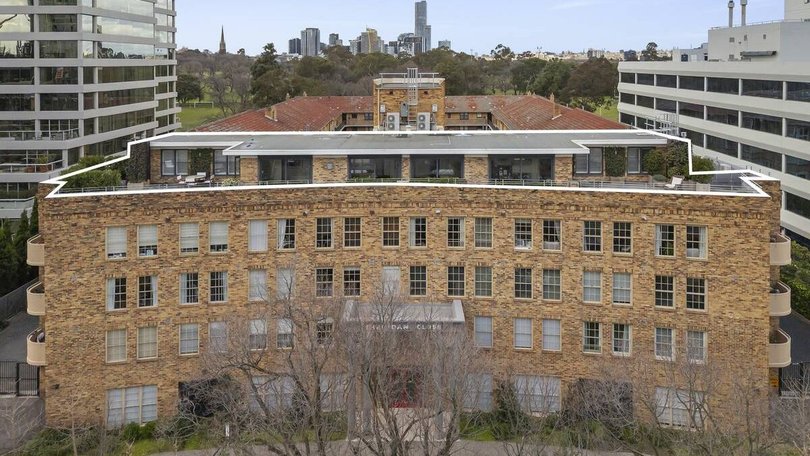
When it comes to unique histories, this iconic Melbourne penthouse is one for the books.
Designed in 1949 by architect and army officer Sir Bernard Evans, the building replaced a previous mansion that occupied the site.
Completed in 1953, the 'Sheridan Close' complex was Melbourne's biggest co-op apartment block and cost a reported $1 million to build, according to The Master Builders' Weekly.
Sign up to The Nightly's newsletters.
Get the first look at the digital newspaper, curated daily stories and breaking headlines delivered to your inbox.
By continuing you agree to our Terms and Privacy Policy.Prentice Builders were responsible for the build, as well as many other landmark Melbourne sites including The University of Melbourne's Baillieu Library, Brighton's Municipal Offices, and the Prahran Market.
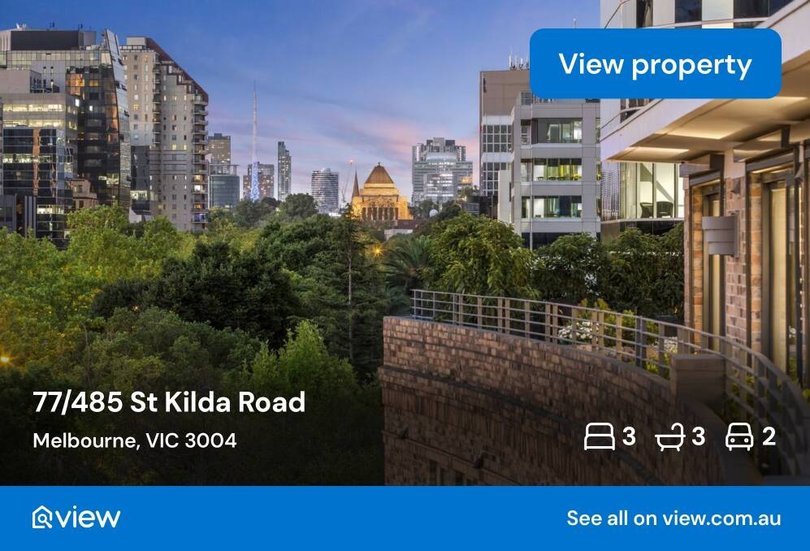
Sheridan Close is renowned for being a design hybrid that takes its cues from Regency, Georgian and Art Deco architectural styles. Its unique curved facade is perhaps its most iconic feature and something that many Melburnians will instantly recognise.
Once complete, the penthouse became Sir Evans's architectural office before he went on to become Melbourne's Lord Mayor between the years of 1959 and 1961.
A later occupant of the penthouse was Queenie Cantwell, a licensee of the Stork Hotel next to the Victoria Market for many years.
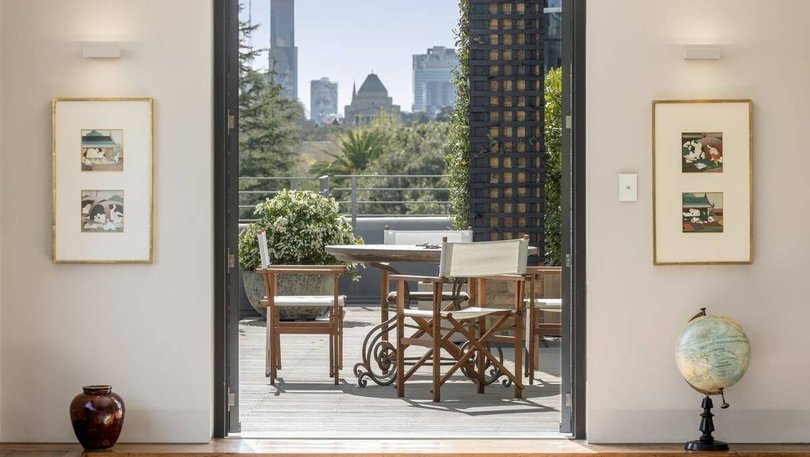
This apartment is now up for sale with a price guide of $3.5 million to $3.75 million.
Woodards South Yarra director, Philippe Batters, said the apartment is "very highly regarded".
"The property occupies the whole top floor of the building and it doesn't share a wall with any other apartment," he said. "You've got a north deck and the south deck with a panorama of the St Kilda Road skyline."
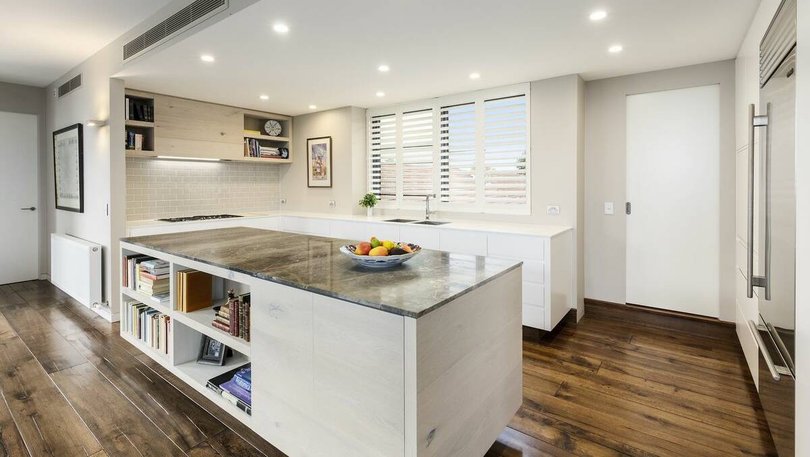
Stretching across the entire floor, the property has an internal area of approximately 210-square-metres and 120-square-metres of terrace that provides sweeping views of the city and gardens.
It features three bedrooms, three bathrooms, home office, spacious kitchen, living and dining area, and laundry.
To keep you cosy all year round there's a gas fireplace, underfloor heating, hydronic heating and air conditioning throughout.
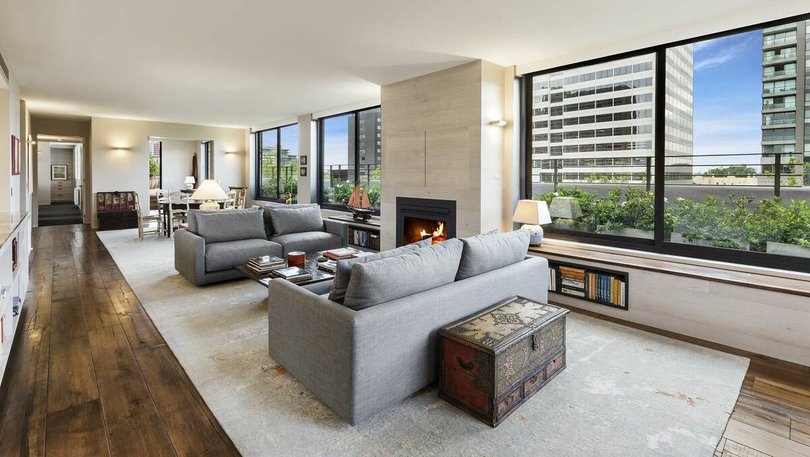
The building has recently undergone a major refurbishment to bring it up to modern standards, and the apartment itself was renovated 10 years ago, which Mr Batters said has remained in "showroom condition."
While the historic building may not have all of the bells and whistles newer developments have, Mr Batters said one of its key features is the communal courtyard beloved by residents.
"Sheridan Close has a very large central courtyard garden, which occupies around half of the land space of the building and people often go down there with their lunch down to sit on the seats."
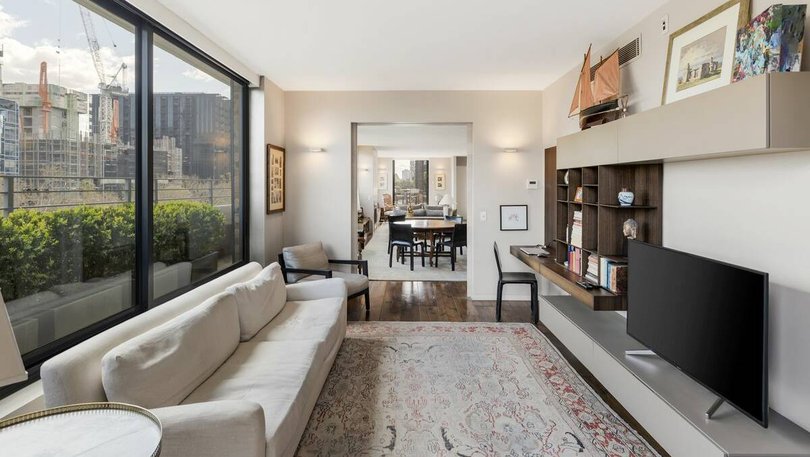
Having sold many apartments within the building, Mr Batters said it has been known to attract "lots of interesting people", particularly those in the arts or people from the country.
When it comes to interest in the property Mr Batters has had to weed out a lot of architecture aficionados who are keen to take a sticky beak at the iconic property.
"You can become a National Trust tour guide instead of a real estate agent, and the cash register doesn't ring," he said.
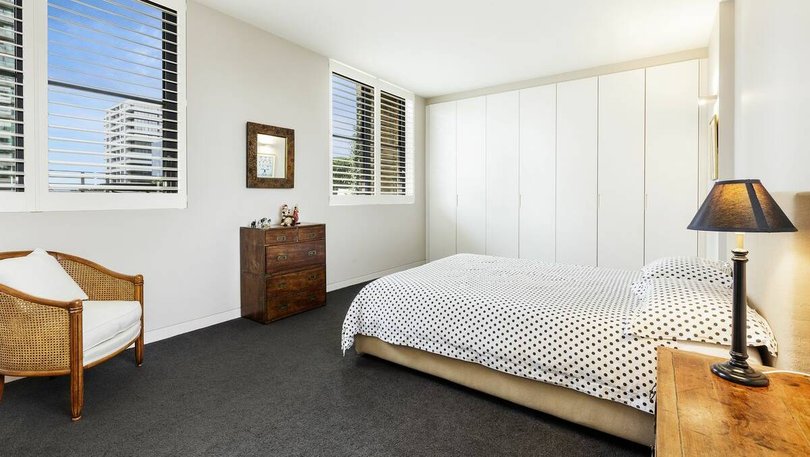
The property is self-service by public transport and located within walking distance of Fawkner Park and Albert Park Lake.
77/485 St Kilda Road, Melbourne is currently listed for sale by Philippe Batters and Edward Carlile from Woodards South Yarra. The price guide is $3.5 million to $3.75 million.

Originally published as An iconic penthouse designed by Melbourne's former Lord Mayor is up for sale
