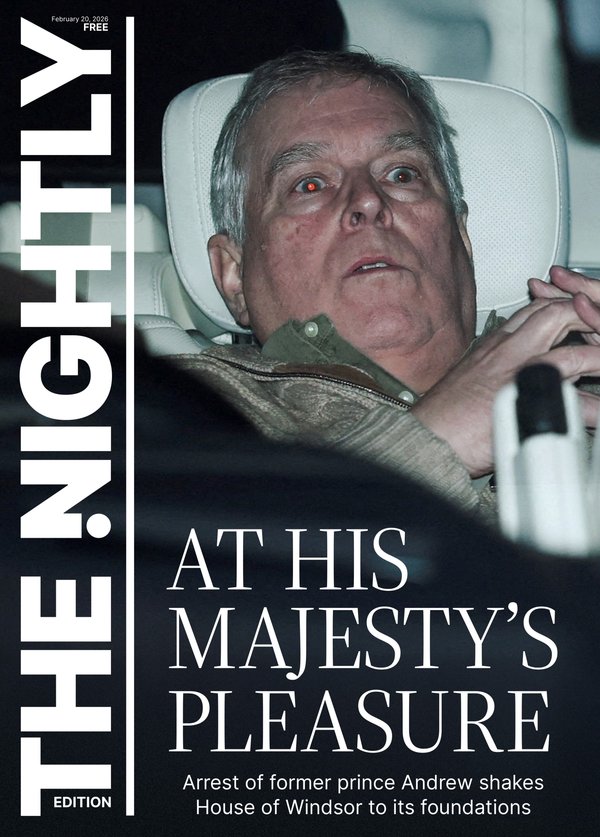Home bar, vintage wallpaper: Take a tour of this retro Balgownie home
An eye-catching home with a decidedly retro feel is set to go under the hammer in NSW next month.
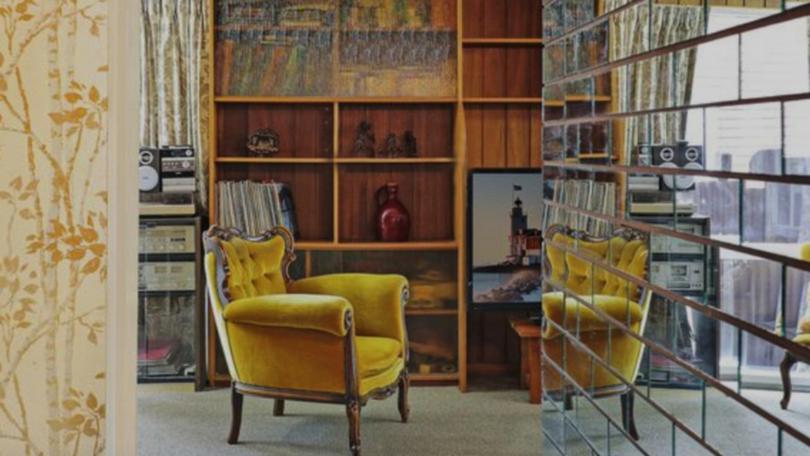
An eye-catching home with a decidedly retro feel at Balgownie is set to go under the hammer next month.
The three-bedroom home, located at 19 Ian Bruce Crescent, Balgownie sits on 739.8 square metres.
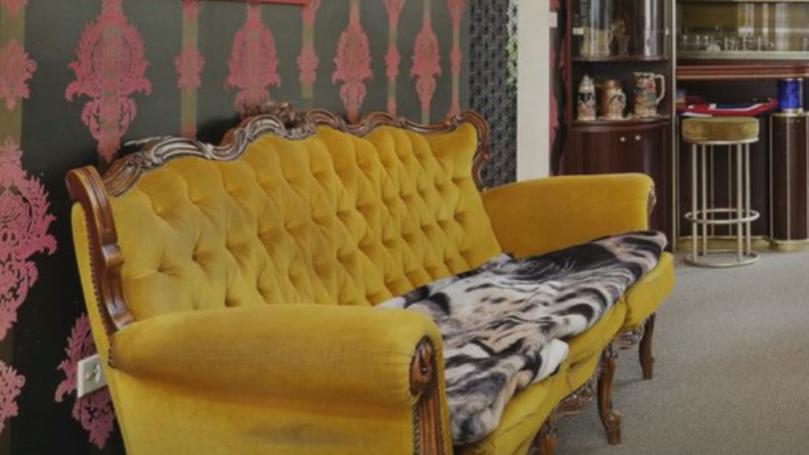
Sign up to The Nightly's newsletters.
Get the first look at the digital newspaper, curated daily stories and breaking headlines delivered to your inbox.
By continuing you agree to our Terms and Privacy Policy.The home features raked ceilings and exposed timber beams, arched doorways, and vintage pendant lights.
There’s also a downstairs rumpus area; formal and casual dining areas; gardens; an in-ground swimming pool; and two bedrooms with robes.
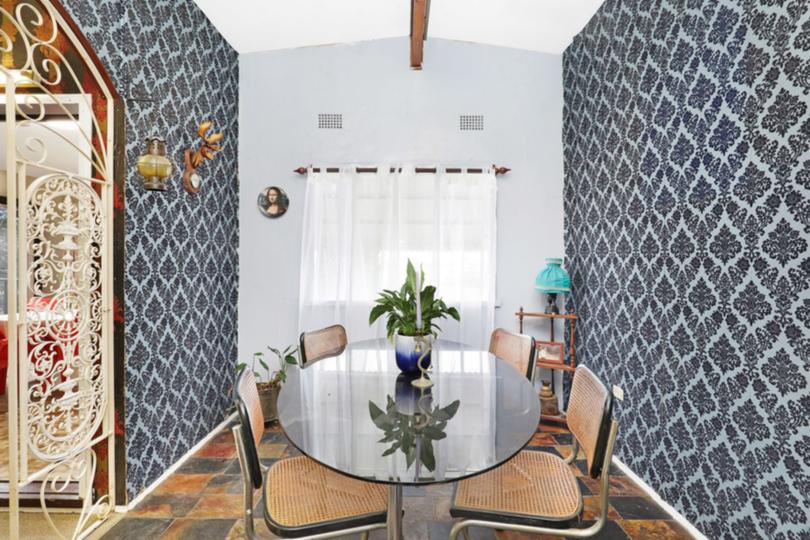
Selling agent, Jamie Pereira from Stone Real Estate Illawarra said the current owners didn’t build the home, but bought it in the late 1960s/early 1970s.
“The family had it as an original cottage, but they’ve added to it over time,” he said.
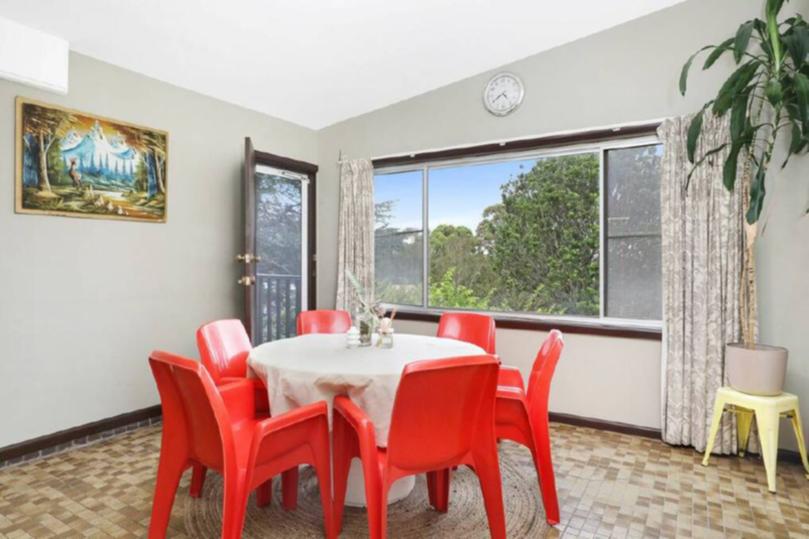
Mr Pereira said prospective buyers loved the property’s retro look and feel.
“It’s got a lot of character,” he said.
“I think it’s a combination of everything (that buyers like). The lighting, the two built-in bars, the wallpaper. I think it’s a combination, not just one thing in particular that buyers really like.”
CoreLogic records for the home show there was a DA lodged for an extension/alteration in 2005, with a build value of $39,500.
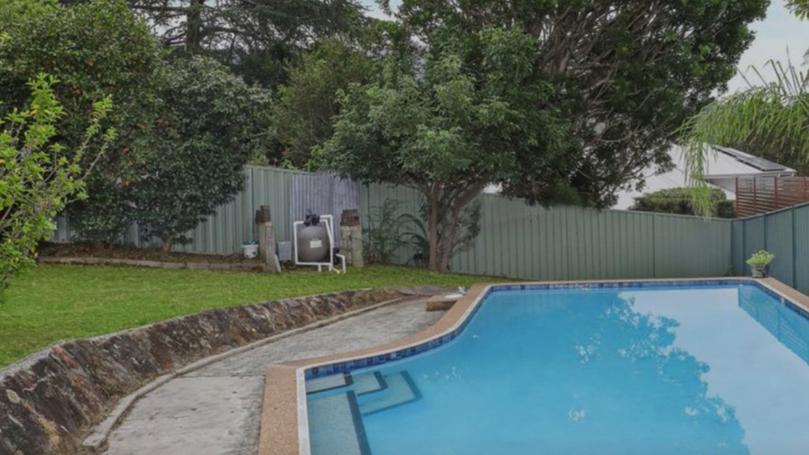
There isn’t currently a price guide available for the property.
“The street is great - it’s walking distance to Balgownie village, and the school,” Mr Pereira said.
“it’s a very conveniently located street.
“It will probably suit growing families, and it’s good for entertaining. You have a large rumpus space downstairs, quite a large grassed yard, and a pool.

“I think it will be ideal for a family looking to get into Balgownie, and grow as well.
“That’s a lot of the buyers it’s attracting; young couples and young families.”
Earlier this year, a Woonona renovation that was dubbed a “new age take on the retro” proved popular with prospective buyers.
Also, an extensively renovated Towradgi cottage with plenty of “character and charm” is due to go under the hammer next month.
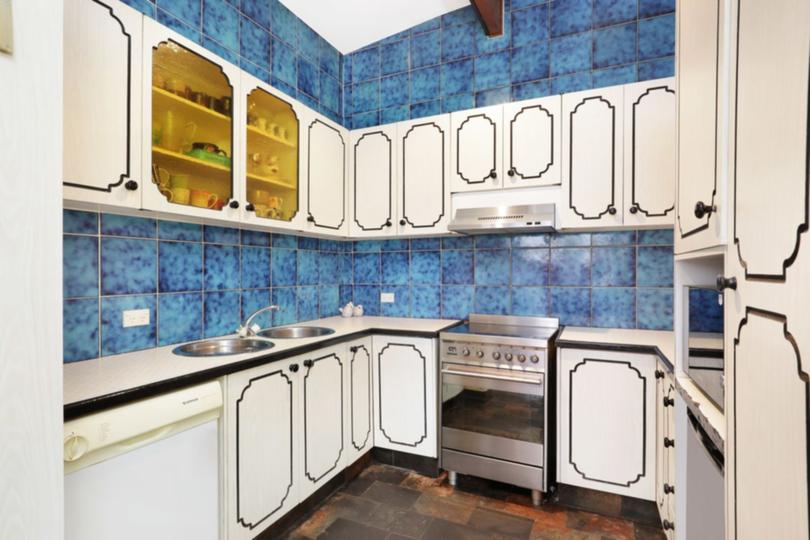
CoreLogic records indicate the home was built in 1940, although the current owners believed it to have actually been in the early 1950s.
This article was originally published on view.com.au.
Originally published as Home bar, vintage wallpaper: Take a tour of this retro Balgownie home
