‘It is a dream home’: luxury beach house listed for the first time in Redhead
Set across three levels, the home includes a basement with a gym, soundproof music room, home theatre and a 600-bottle wine cellar.

A luxury home with uninterrupted views across Redhead Beach has hit the market for the first time.
The five-bedroom, three-bathroom home at 51 Steel Street in Redhead is listed for sale via expressions of interest with Andrew and Renee McKiernan at McKiernan Real Estate.
“It is a once-in-a-lifetime property,”Mr McKiernan said.
Sign up to The Nightly's newsletters.
Get the first look at the digital newspaper, curated daily stories and breaking headlines delivered to your inbox.
By continuing you agree to our Terms and Privacy Policy.“Very rarely do we see a property like this and it is certainly up there with being the best home we have had the privilege of selling.”
Positioned on 714-square metres on the corner of Steel and Dodds streets, the home is the creation of architect Geoff Lovie whose design captures ocean views from almost every room.
Set across three levels, the home includes a basement with a gym, soundproof music room, home theatre and a 600-bottle wine cellar.
One of the key spaces is the terrace which takes in expansive coastal views from the alfresco area and swimming pool.
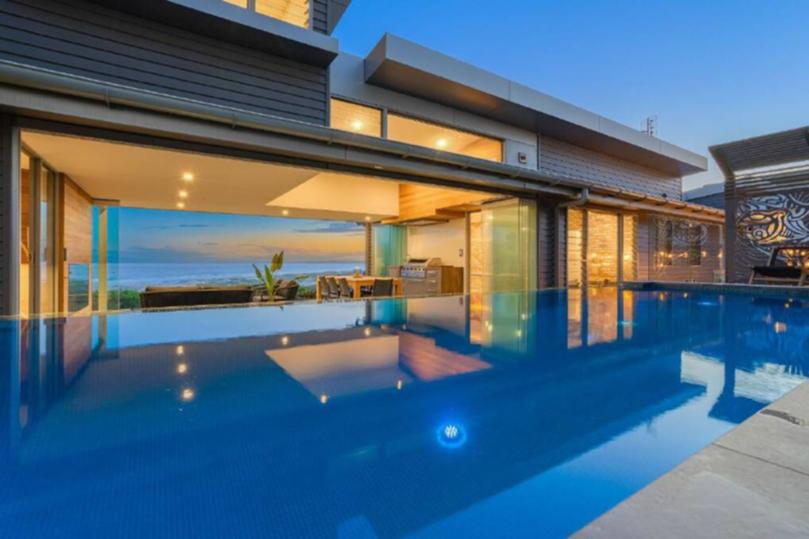
Mr McKiernan said the listing had received around 100 enquiries within the first three days of listing.
“The amount of enquiry we’ve had since going live on Saturday night has been phenomenal,” he said.
“We’ve had a lot of interest from local buyers, including Redhead residents, as well as people from Sydney and Merewether.
The double-sided fireplace in the living room. Picture supplied
“Whenever we have sold in Redhead and Dudley, we do find we have crossover with buyers coming from Merewether.”
A price guide is yet to be determined.

The top residential property sale in Redhead was recorded in October with the $3.1 million sale of 4 Alison Street.
“It is hard to compare with other sales in the area,” the agent said.
“You could draw on sales in suburbs like Merewether but at this stage it is an expressions of interest campaign.”
Building a dream home
The house occupies a corner block on Steel and Dodd streets. Picture supplied
The owners bought the block in 2010 for $1.05 million and lived in the property’s original brick cottage for two years during the design phase of the new build.

“It was the position that we loved and we have full frontage to the ocean, so every principal room in the house has the view, which is really different here in Redhead because most of the blocks are narrow and long,” the owner said.
“We designed it so that everyone had a view, including the kids’ rooms, so every living space has a view and you have an amazing view through the terrace from the pool.
“The view really warranted a dream home and it is a dream home.”
The build took two-and-a-half years to complete.
Designed with functionality in mind and using solar passive design principles, the house has multiple living areas that connect together and cross-ventilation that allows the sea breeze to flow through.
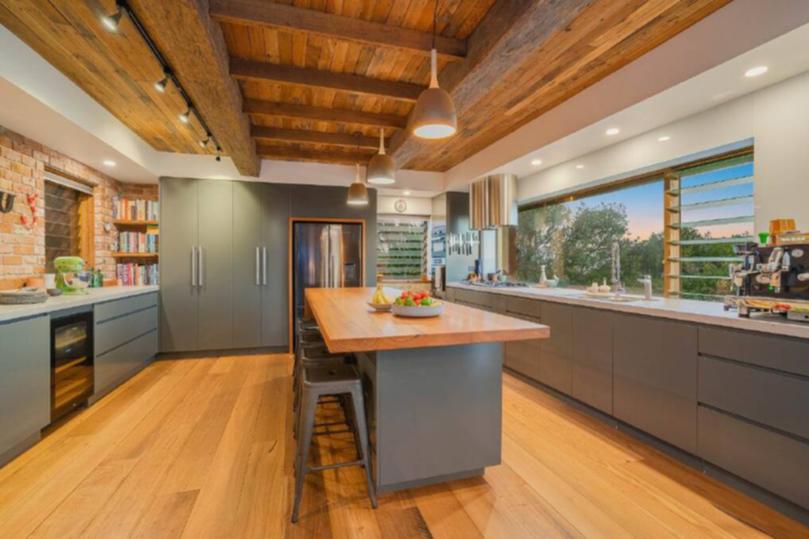
Recycled timber is used on the ceiling and on the benchtops in the kitchen. Picture supplied
The use of recycled timber is one of the owner’s favourites features of the home.
“It was probably the cheapest element of the house but I think that it has the biggest impact,” the owner said.
“It gives a sense of warmth. It is used on the kitchen ceiling, all the stair treads, floorboards in the kitchen, all the benchtops and all the timbers outside are recycled from the Wedderburn Scales Factory in Sydney.
“We had Thor’s Hammer in Canberra mill it all to specification, so it was quite the process.”
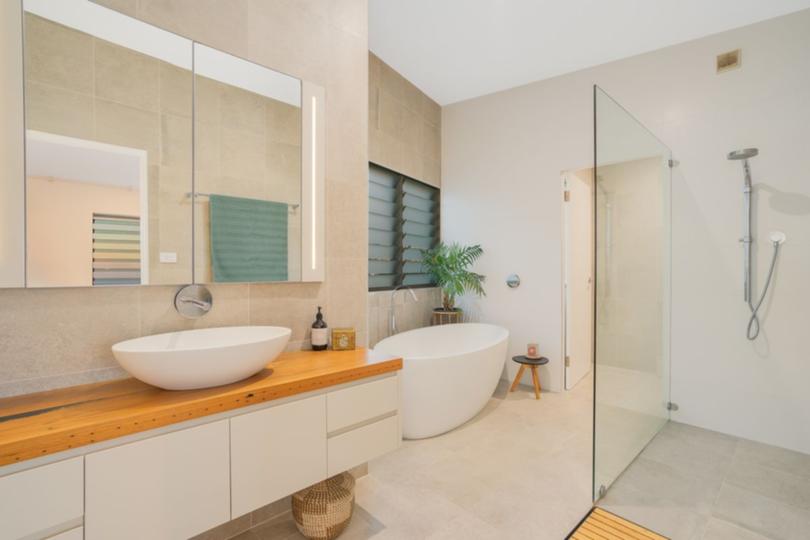
The house utilises solar passive design principles with the inclusion of louvre windows. Picture supplied
The three-level floor plan includes a private retreat for parents with a walk-in robe and ensuite.
There is guest accommodation, a kids’ wing and various living spaces including a rumpus room.
The industrial-style kitchen has a recycled brick feature wall, Miele appliances, a wine fridge, twin cylinder rangehoods and a dual head Italian plumbed coffee machine.
The kitchen flows through to the dining room, lounge and terrace which has an outdoor kitchen and openable frameless glass walls to ensure the space can be utilised all year round.
“When we’re entertaining, people will be in the kitchen and in the loungeroom or on the terrace but it’s all connected, so it flows really well and all becomes one big area,” she said.
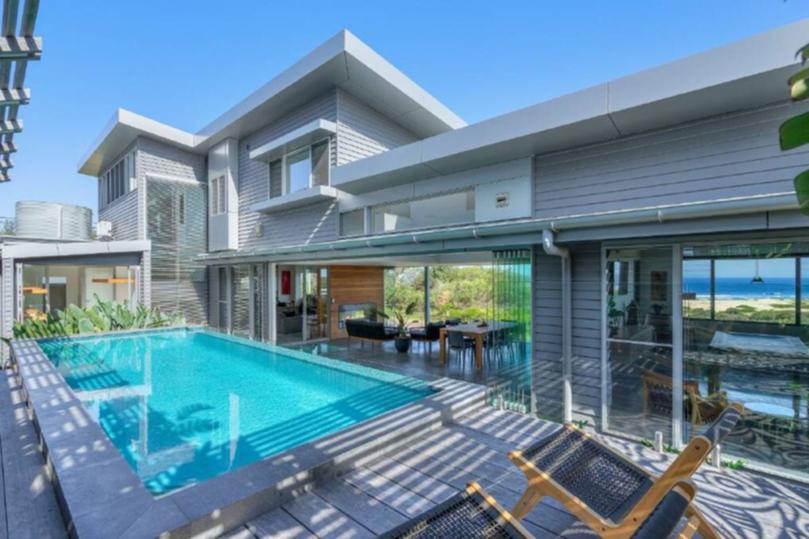
Timber benches along the front of the home provide the perfect place to enjoy the ocean views. Picture supplied
“It’s a real entertainer’s house.
“You can sit on the timber benches along the front of the house with a drink in hand watching the sunset or a storm roll in.”
There is also a fire pit area and a built-in pizza oven outside.
Other features include 160-year-old Chinese temple gates repurposed as wine cellar doors in the basement and laser cut lights to create a sense of ambience throughout the home.
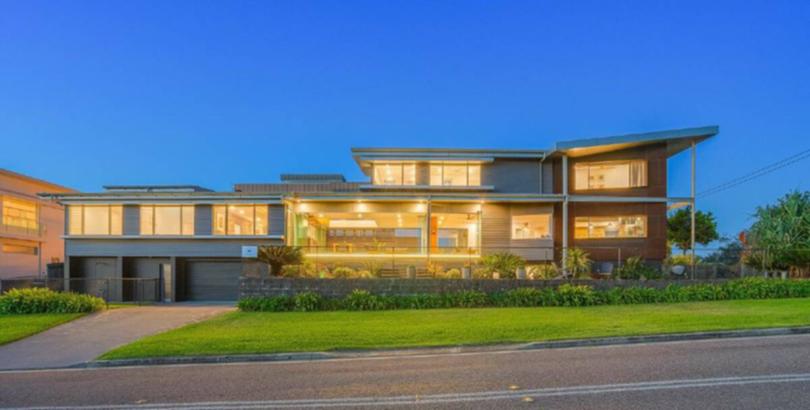
The wine cellar is fitted with 160-year-old Chinese temple gates. Picture supplied
In addition to capturing the view, the house was designed to withstand the elements.
“It was built for the environment, so the eaves are all Alucobond which means you never need to paint it,” the owner said.
The house occupies a corner block. Picture supplied
“We have Corten [cladding] exterior which is excellent in a salt environment, so we really thought about what materials to use when you’re facing the beach.”
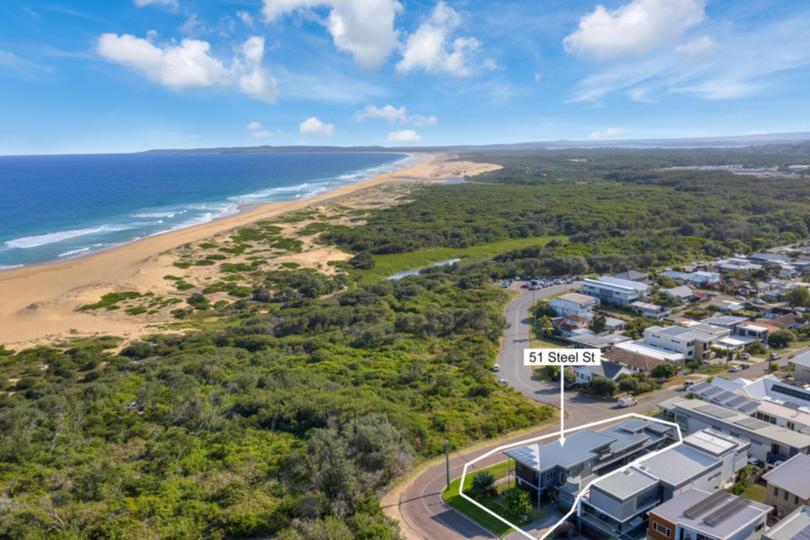
Other features of the home include a new security system, a double-sided fireplace and a home theatre with surround sound, projector, amplifier and leather recliner chairs.
Inspection of the home is available by private appointment.
The median house price in Redhead is $1.45 million, according to CoreLogic.
This story was originally published on view.com.au.
Originally published as ‘It is a dream home’: luxury beach house listed for the first time in Redhead
