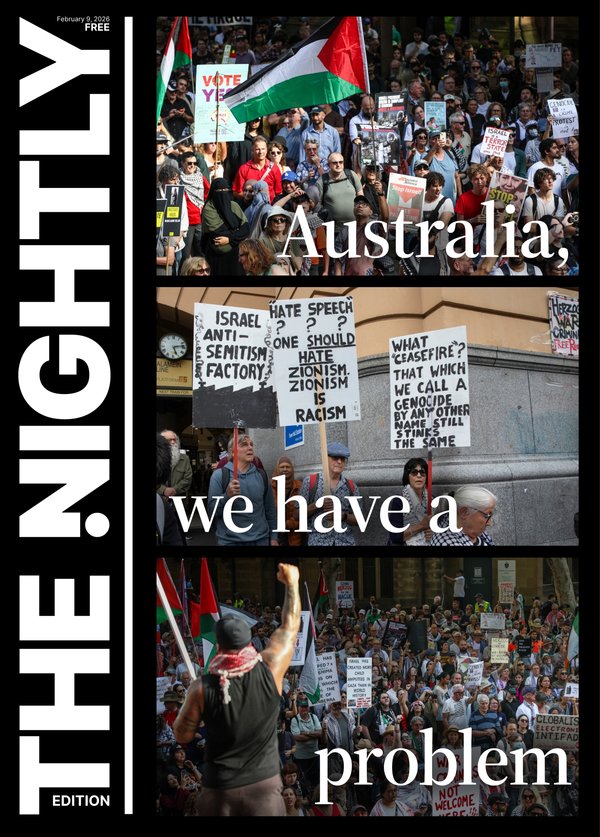It's sold: $10 million historic 45-room Minimbah House mansion finds a buyer
What's next for this iconic country estate?
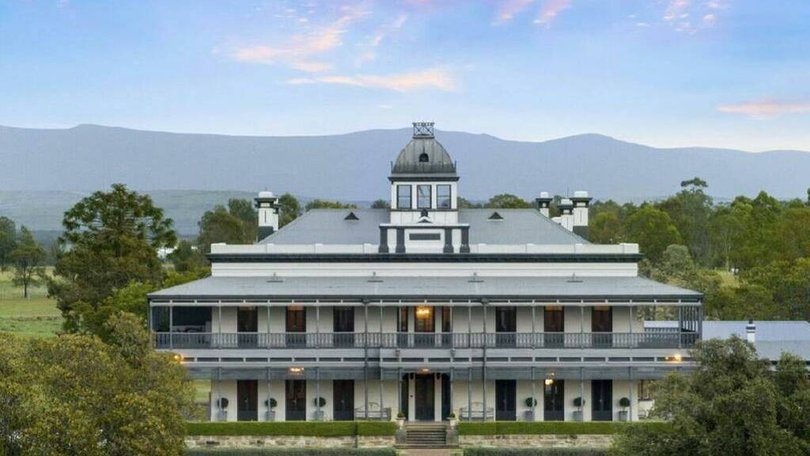
A historic prestige property in the Hunter Valley has sold, almost two years after it was listed with an asking price of $10 million.
Regarded as one of the finest country estates in Australia, Minimbah House has sold off-market after a lengthy campaign led by Jurds Real Estate agent Cain Beckett.
Sign up to The Nightly's newsletters.
Get the first look at the digital newspaper, curated daily stories and breaking headlines delivered to your inbox.
By continuing you agree to our Terms and Privacy Policy.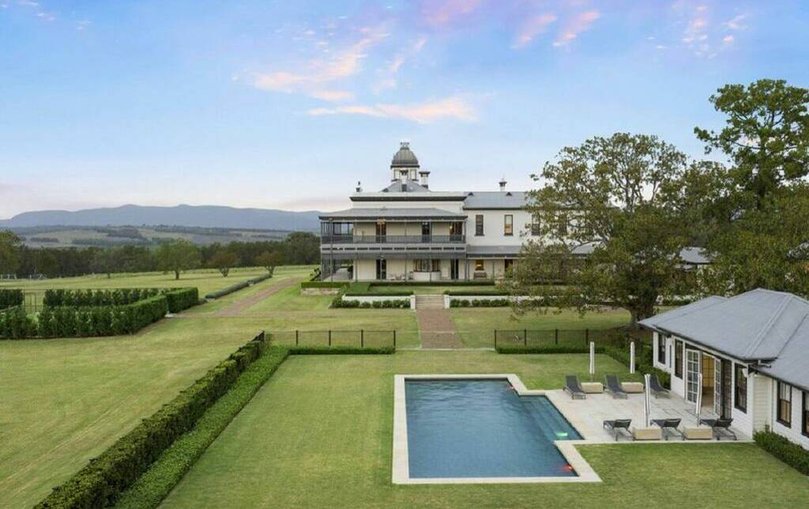
Mr Beckett initially listed the 45-room residence, located on the outskirts of Singleton at 119b Minimbah Drive in Whittingham, for sale in February 2024, with a guide of $10 million.
The sale price is undisclosed; however, Mr Beckett confirmed the property sold just under the original guide.
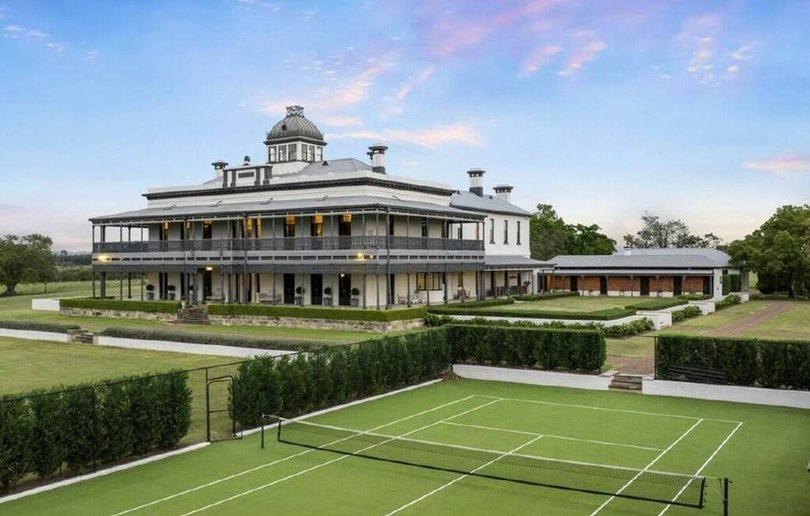
"We removed it from the market, but we were still intending to sell," Mr Beckett said.
"We were seeking $10 million, and it was very close to that.
"The property generated an extreme amount of interest, including international buyers, but mostly from Sydney, and also locally.
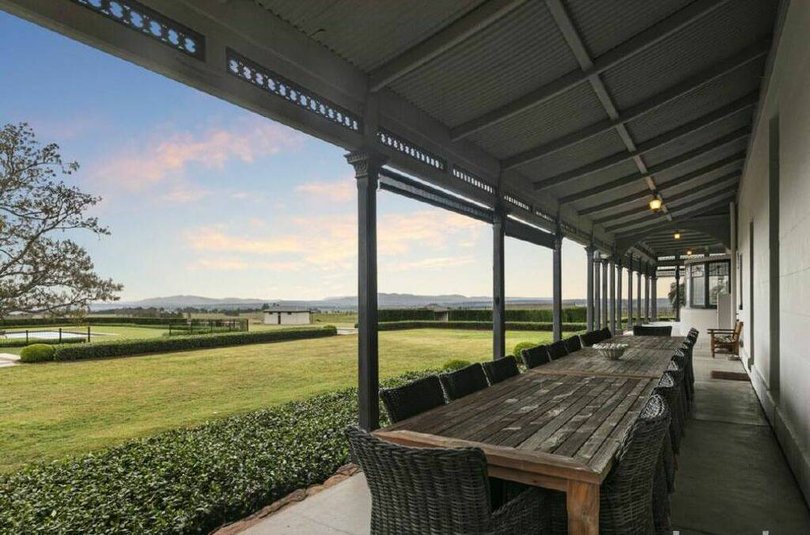
"In fact, the two purchasers who were the most engaged on the property were local."
The new owner, Jack Henderson, founder of buyers' agency Henderson Advocacy, announced the purchase on social media.
"Very excited to announce that we have finally purchased this incredible 150-year-old property in the Hunter Valley," Henderson said.
"It will sit alongside Swettlers Rest [his Hunter Valley events venue] and operate as a luxury wedding venue.
"We will be taking bookings from 2026."
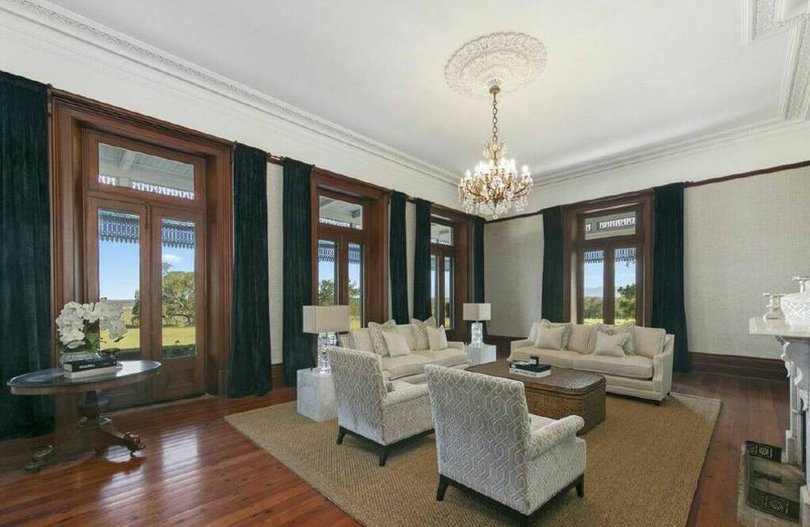
Mr Beckett described the sale as a great result for the Hunter Valley.
"It establishes the Hunter Valley alongside other regional areas like Byron Bay and the Southern Highlands," he said.
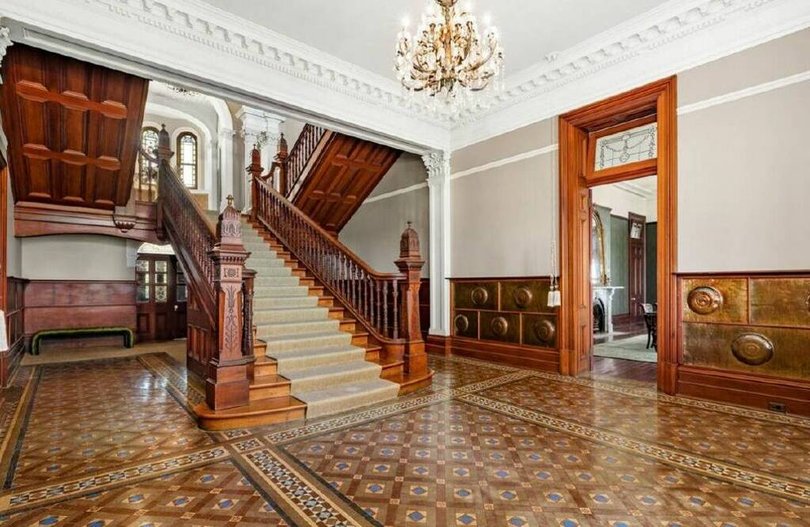
"It shows that the Hunter Valley has the property, we have the interest, and we have the value."
The historic mansion, once described by prominent heritage architect Robyn Graham as "one of NSW, if not Australia's, grandest and finest rural mansion houses", was previously offered to market in a dilapidated estate in 2013 as a mortgagee-in-possession sale.

According to Cotality, the property was sold for $1.1 million.
The buyers, Prue and Hamish Ord, undertook an extensive restoration of the opulent Victorian Italianate property.
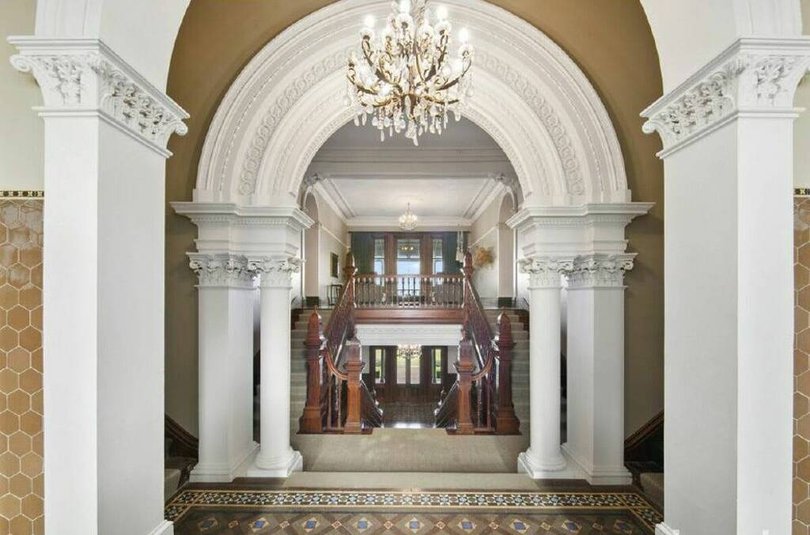
The nine-bedroom, nine-bathroom residence was transformed into a palatial family home, complete with manicured grounds designed by renowned landscape architect Paul Bangay.
Mr Beckett said Minimbah House is widely regarded as one of the finest examples of High Victorian architecture in Australia.
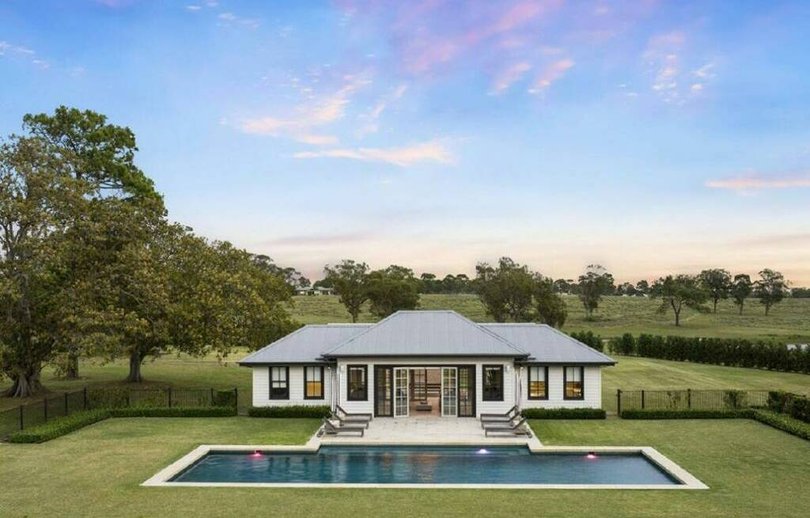
The landholding spans seven acres, and the home itself takes up an acre.
A landmark home with a long history
The grand home was constructed between 1874 and 1877 by Benjamin Backhouse for pastoralist Duncan Forbes Mackay.
The original plans were drawn up for William Dangar, the eldest son of the famous Hunter Valley pioneer and surveyor Henry Dangar, who surveyed Newcastle in 1823.
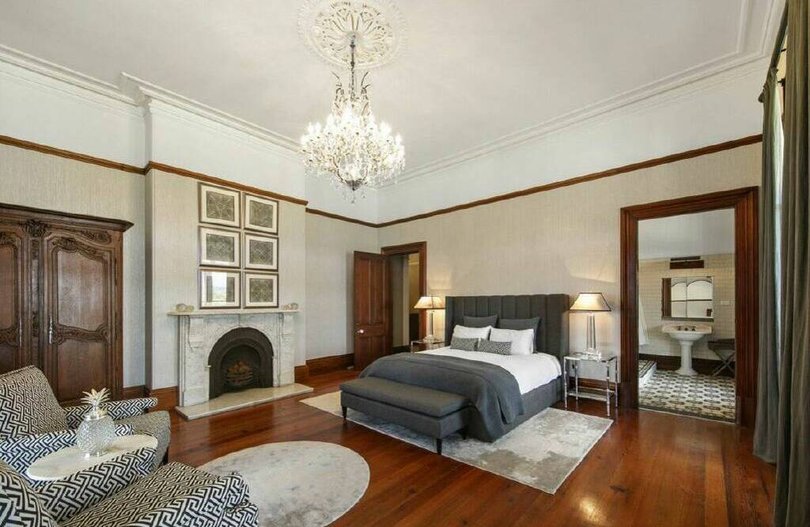
William Dangar, heartbroken after the death of his wife, sold the plans to Hunter Valley settler Duncan Forbes Mackay, who had them modified.
The U-shaped building spans two levels and three wings, comprising 45 rooms, including a watchtower that was once used to keep a lookout for bushrangers.

Other owners over the years included former 1954 Miss Australia, Shirley Bliss, who purchased the home in 1994 for $940,000 with her husband, hotelier and vigneron Bill Ryan.
The couple carried out extensive restoration work on the home and planted a vineyard on the grounds.
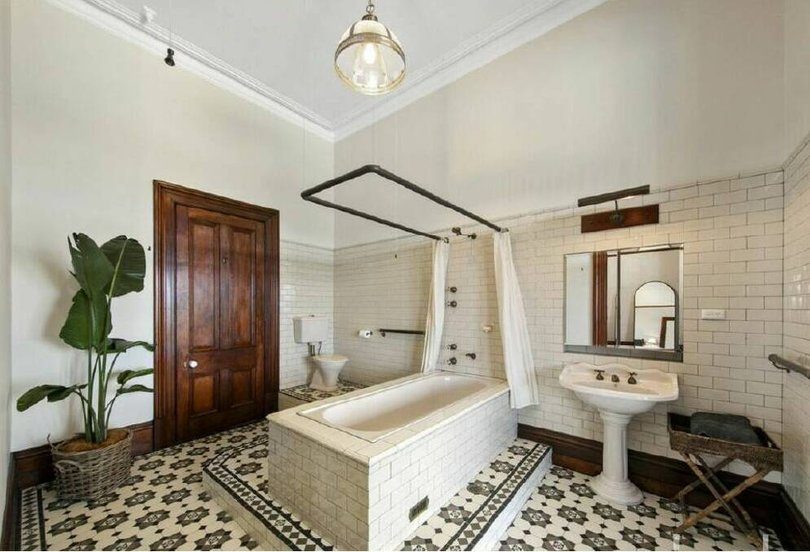
Ms Ryan sold the property in 2007 for $3.2 million, according to Cotality records.
Owner and businessman Anthony Geethe bought it as a holiday home for his family.
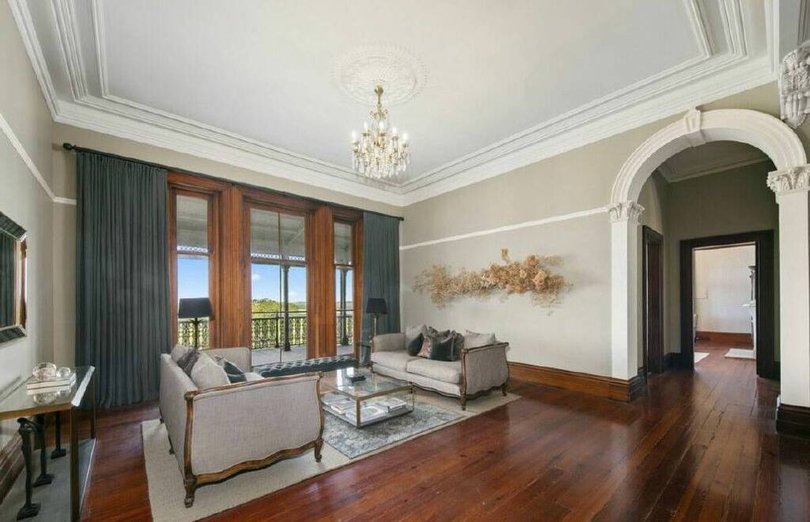
However, he then launched plans to operate the mansion as an exclusive luxury retirement home.
The project fell through, and the property was sold to the Ord family in 2013.
Inside the 45-room mansion
The interior boasts original features including 4.3-metre ceilings, marble fireplaces, stained glass windows and wrought iron columns.
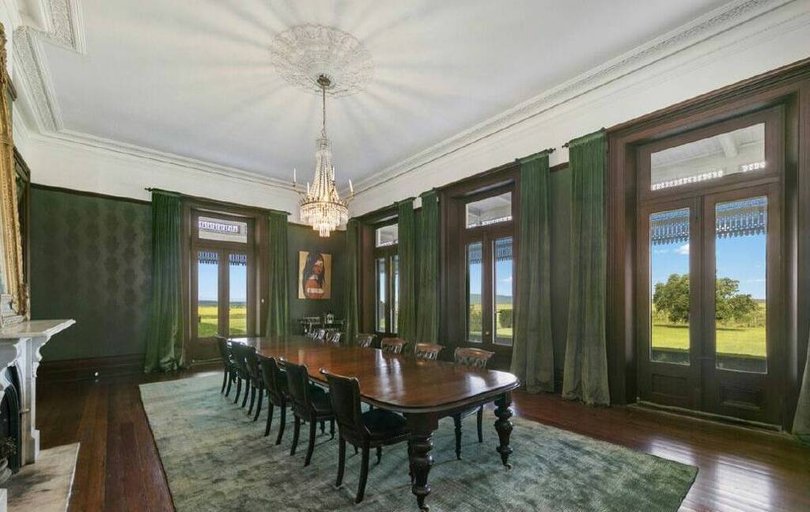
There are wide covered verandahs on both levels that take in views across the Brokenback Ranges.
The grand entry on the ground floor opens to a lobby with original tessellated mosaic tiles, copper wall panelling, high ceilings and a grand ornate staircase made from Australian cedar and rosewood.
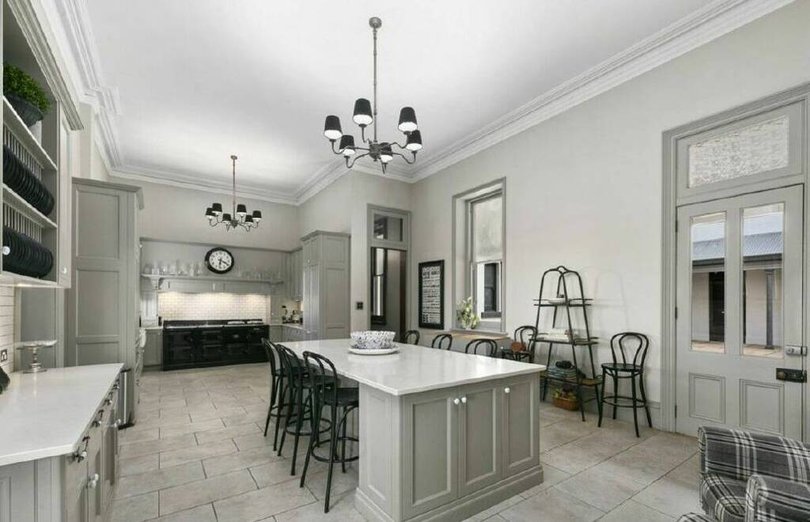
The highly detailed staircase was carved in Germany.
A dining hall and drawing room with original marble fireplaces have been updated with Phillip Jeffries wallpaper and velvet curtains.
The kitchen has a top-of-the-line AGA cooker and an island bench as well as an open fireplace and a walk-in cool-room.

Among the 45 rooms in the house are multiple formal and informal living and entertaining areas, including a billiard hall and an underground wine cellar.
Two oversized suites each include an ensuite and marble fireplaces, while additional bedrooms, which also have their own ensuites, are located in another wing.
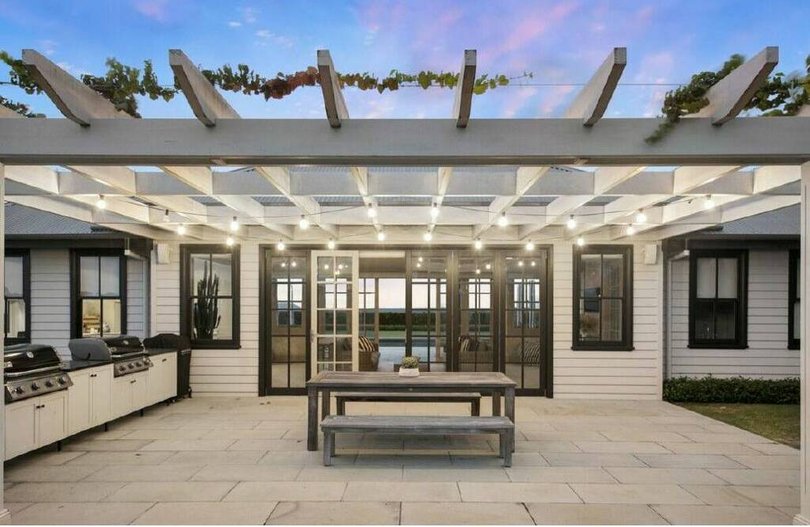
A third wing can be open to the main residence or separated and used as self-contained staff accommodation.
A gym, along with a row of external bedrooms and bathrooms, is located in the old coachman's quarters.
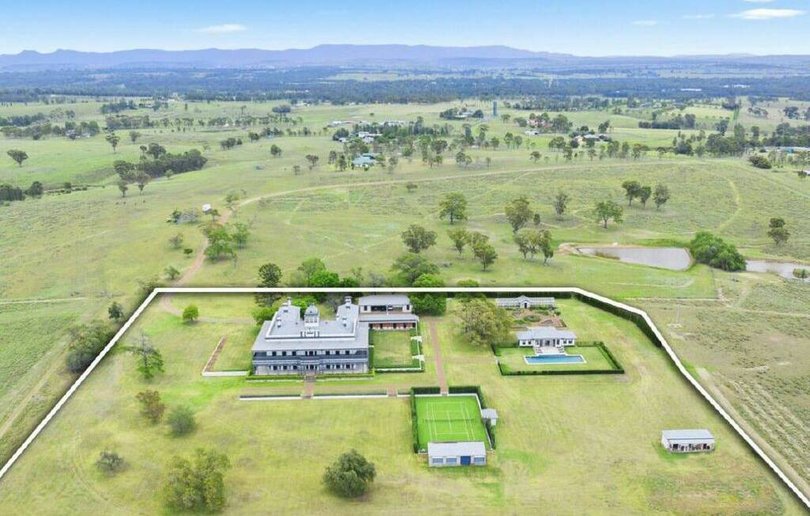
The home is surrounded by mature fig trees, which are understood to be more than 100 years old.
There is also a tennis court, an in-ground swimming pool and a newly pool house with indoor and outdoor kitchens and its own bathroom.
Originally published as It's sold: $10 million historic 45-room Minimbah House mansion finds a buyer
