The designers behind House of Orange are selling their stunning Elwood home
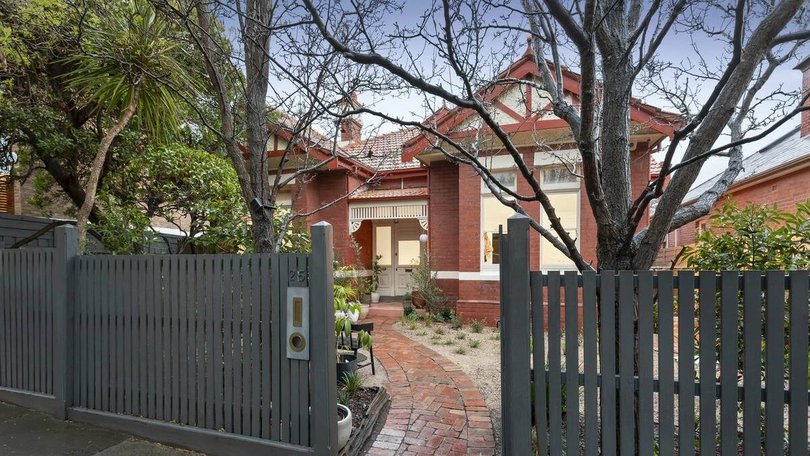
Melbourne-based designers Hans and Ursula Van Schoonhoven from House of Orange are selling their Elwood home with a price guide of $3.4 million to $3.6 million.
The classic Edwardian was reimagined by architect Steve Domoney with the previous owners, and further enhanced when the Van Schoonhovens purchased the home in 2021.
"We are very good at renovating a place without renovating it," said Mr Van Schoonhoven, in reference to the many non-structural improvements the couple have made to the home.
Sign up to The Nightly's newsletters.
Get the first look at the digital newspaper, curated daily stories and breaking headlines delivered to your inbox.
By continuing you agree to our Terms and Privacy Policy.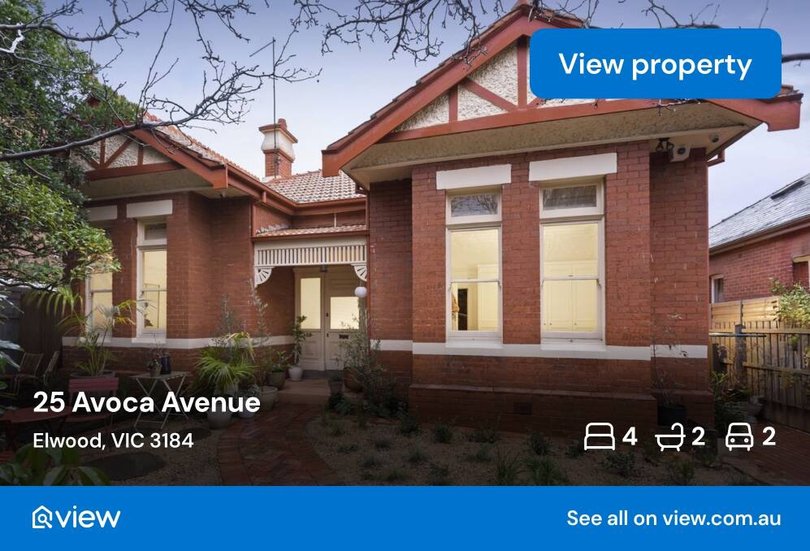
Since moving in, the experienced furniture designers have updated the bathrooms, kitchen and laundry, painted, sanded back the floors, landscaped the garden and taken out a ceiling to expose beautiful wooden beams in the living area.
"The half circle living area had lowered ceilings with a lot of downlights and then we discovered those beams underneath," he says.
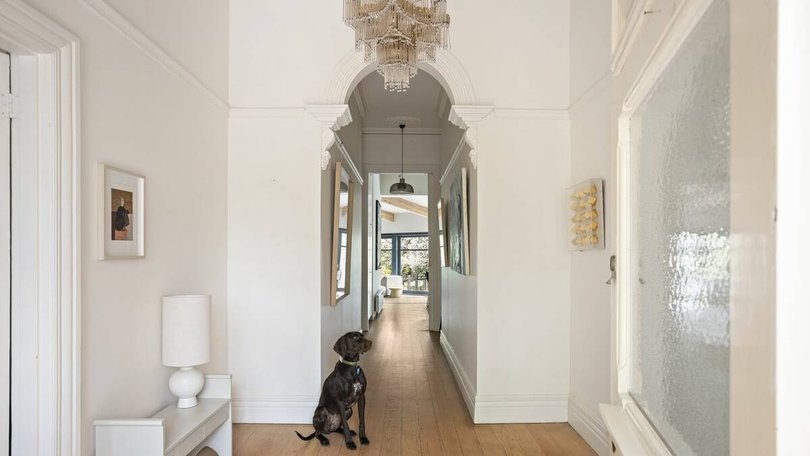
"We actually spent quite a lot of money taking the old ceilings out, which were covering those amazing beams and then we got to have a new ceiling, which was 40 centimetres higher."
Another big change was updating the kitchen to make it more liveable.
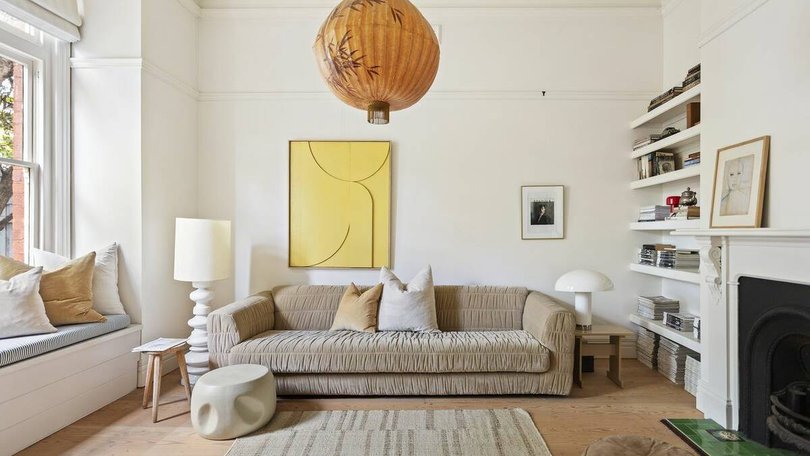
"The kitchen island stopped where the cupboards stopped, so that meant you couldn't sit at it with bar stools," says Mr Van Schoonhoven. "The nicest thing about a central kitchen island is that's where everyone is attracted to so you sit there and talk or have a meal or a coffee.
"We put in a new kitchen island, which was 300mm wider, and now you can actually sit there with five people."
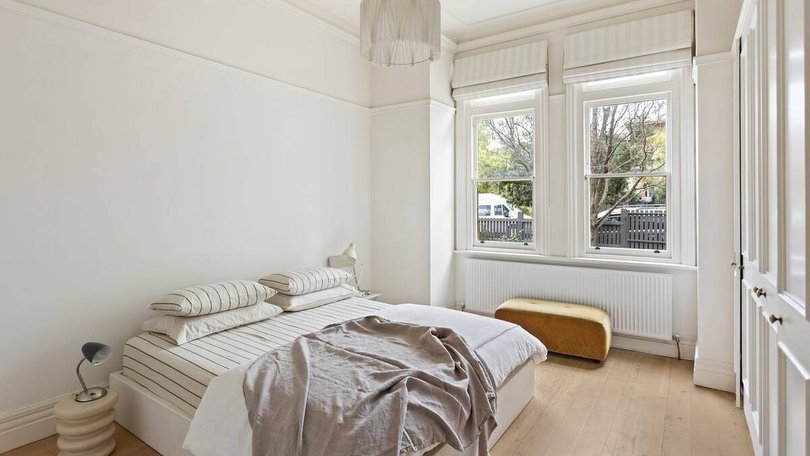
The charming four-bedroom is a careful blend of period and modern details. Or as the listing describes "where period beauty gives way to sweeping modern lines, softened light and a cultivated garden domain designed for the way families live today."
The thoughtful floor-plan features two bathrooms, one an ensuite, and an additional powder room off the main living area.
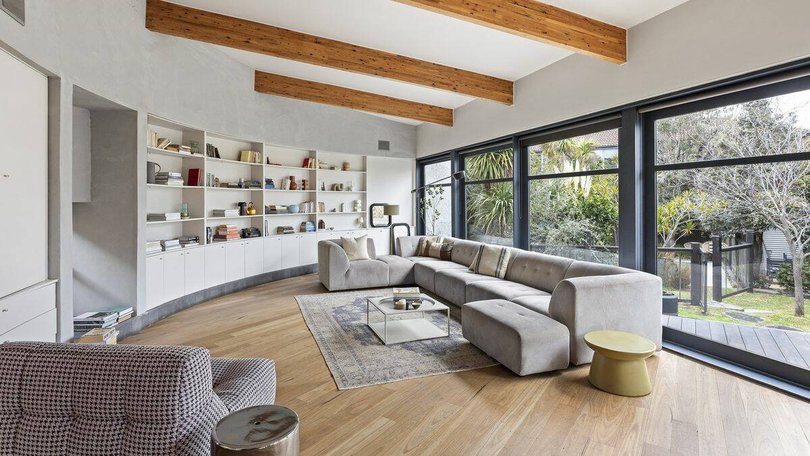
At the front of the home is a sitting room with original period details that Mr Van Schoonhoven calls the family's "relax room".
"It has beautiful light coming in at the end of the day."
Outside, the property includes a large deck for entertaining or dining alfresco, a heated swimming pool and landscaped gardens.
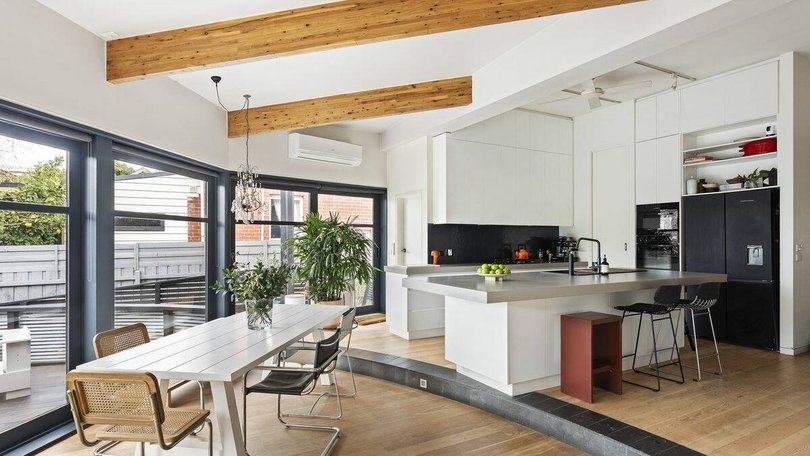
Currently up for sale with RT Edgar Caulfield, listing agent Todd Newton said the property has had good interest from potential buyers and includes many desirable qualities.
"It's a classic period home that was renovated to a high standard in one of Elwood's best streets," says Mr Newton. "It has an architecturally designed rear open-plan lounge that looks out onto a magnificent garden and swimming pool."
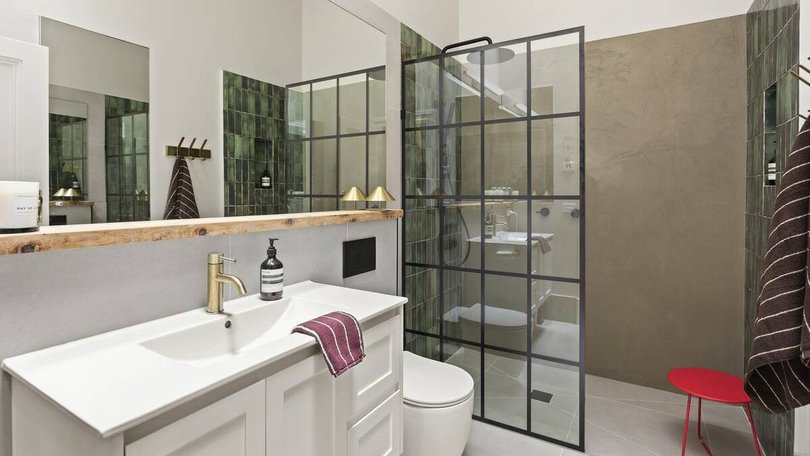
But for Mr Newton, it's the feeling the home elicits that has captured buyers' attention.
"There is a beautiful warmth when you walk in and there's something relaxing about it," says Mr Newton. "My colleagues have said the same thing and so have buyers.
"The livability of this house is 10 out of 10."
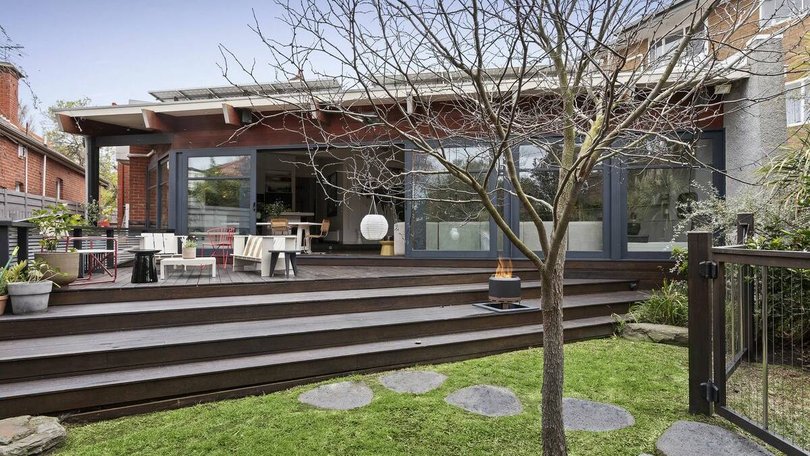
When reflecting on his favourite parts of the home, Mr Van Schoonhoven says it's the open-plan living space that he is most fond of.
"Definitely that half circle living area going out to the deck, that is magic," he says. "Especially in the summer when the trees bloom."
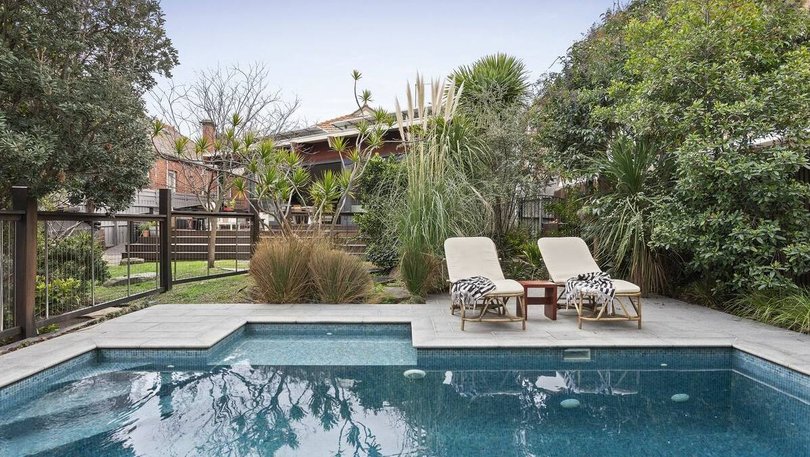
The property is located a short distance from St Kilda Botanical Gardens, St Kilda beach and Acland Street's vibrant cafes, restaurants and shops. It is easily accessible by public transport and close to local schools.
25 Avoca Avenue, Elwood is currently listed for sale by Todd Newton and Rowan Bustin from RT Edgar Caulfield. The price guide is $3.4 million to $3.6 million. An auction is scheduled for Saturday October 4 at 11.30am.

Originally published as The designers behind House of Orange are selling their stunning Elwood home
