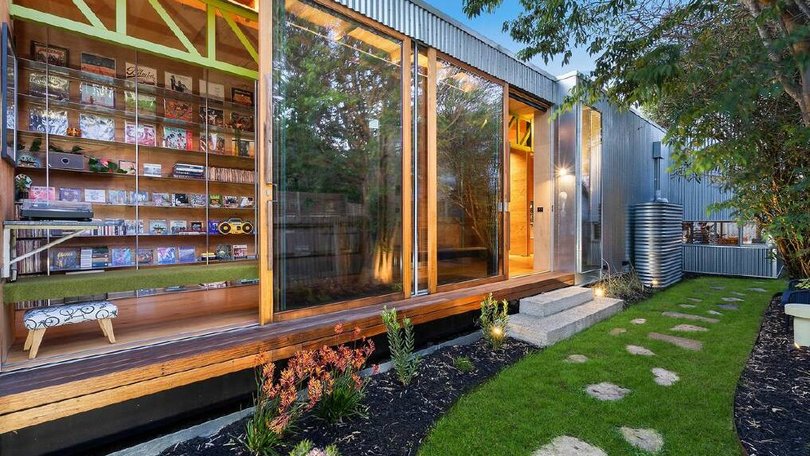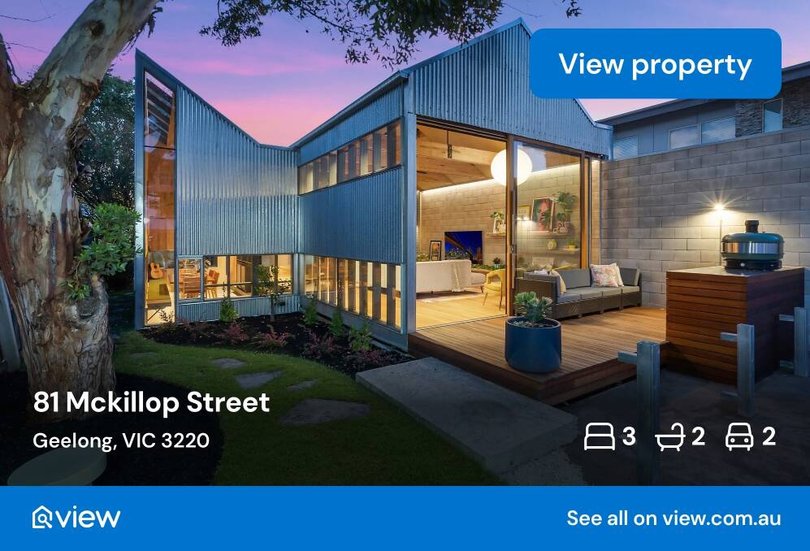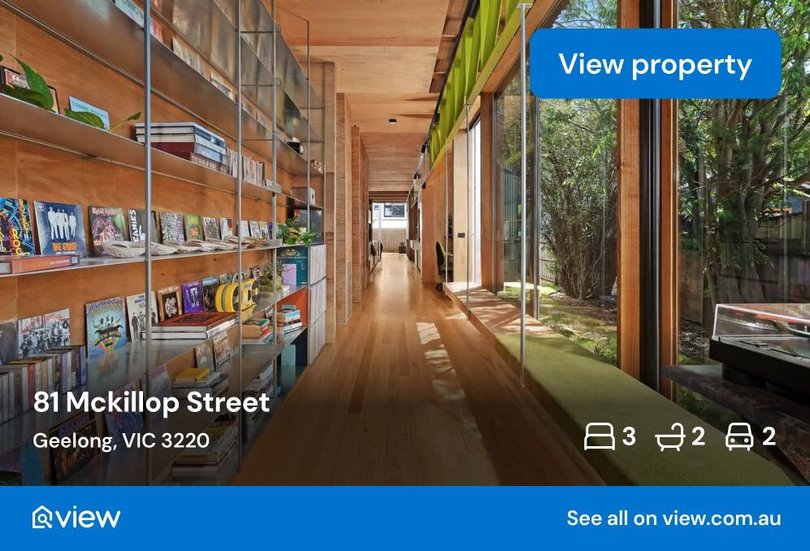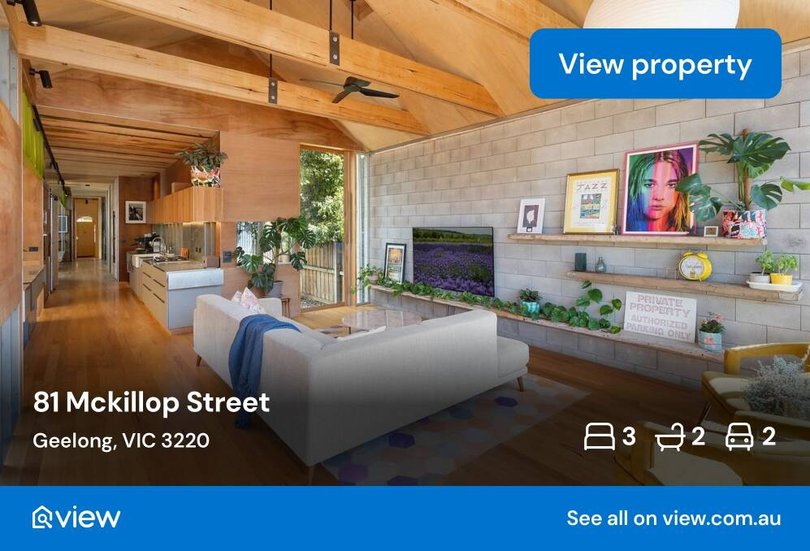A Grand Design hits the market on Grand Final weekend

Just as the Geelong Cats limber up for the Grand Final weekend, the Geelong property market heats up with the addition of this incredible home listed by McGrath Real Estate.
A striking blend of sustainable architecture and historic Victorian charm has just earned the home top honours at the Grand Designs Australia Magazine awards - and now, this award-winning property is on the market.
Sign up to The Nightly's newsletters.
Get the first look at the digital newspaper, curated daily stories and breaking headlines delivered to your inbox.
By continuing you agree to our Terms and Privacy Policy.
Designed by acclaimed architect Tim O'Sullivan and designer Sioux Clark of Multiplicity, the Geelong residence took out first place in the Large New Home category, impressing judges with its innovative design and seamless integration of recycled materials.
Located within walking distance of the Geelong CBD, waterfront, hospitals, restaurants and cafes, the single-level home makes a bold first impression with its colourful calliope facade.

Outside it looks like a humble Victorian cottage but inside get wowed by natural light, cool interiors, and raw textures that create an atmosphere of both designer style with a natural warmth..
The entrance sets the tone, with Tasmanian oak flooring leading to a striking library galley housing more than 1,000 books and records.
This was the photo that had the View.com.au offices 'Oooohing' in delight.
If this house isn't owned by a rockstar, it should be.

Galvanised shelving, oversized windows, and floating bench seating open directly to the garden and deck, offering a true indoor-outdoor connection. And there are DJ decks by the bench seating, perfect for an impromptu 'all back to mine' session afte rhitting one of Geelong's famous waterfront pubs.
The kitchen is equally impressive, balancing practicality and luxury with Irish marble, galvanised benchtops, integrated appliances, and Liebherr wine fridges. A generous walk-in pantry and abundant storage further elevate the space.

A dramatic sunken dining room features a soaring 5.5-metre ceiling and floor-to-ceiling windows, flooding the space with natural light and framing views of native gardens, mature gums, and visiting wildlife.
Meanwhile, the living area boasts recycled timber ceilings, exposed beams, louvred windows, and expansive double-glazed doors opening to a north-facing deck with city views.
The master suite blends heritage and innovation, retaining an original fireplace while adding a walk-in robe and an ensuite complete with skylit shower, courtyard access, and even a periscope offering views of the open sky.
The main bathroom continues the theme of creative reuse, featuring a floating bath and custom finishes drawn from the property's original materials.
From its counter-levered carport that doubles as an entertainment space to its bold architectural statements, this home is not only an award winner but also a rare opportunity to own a piece of sustainable design excellence in the heart of Geelong.
Address: 81 Mckillop Street, Geelong, VIC 3220 , Price Guide: $1,590,000 - $1,690,000

Originally published as A Grand Design hits the market on Grand Final weekend
