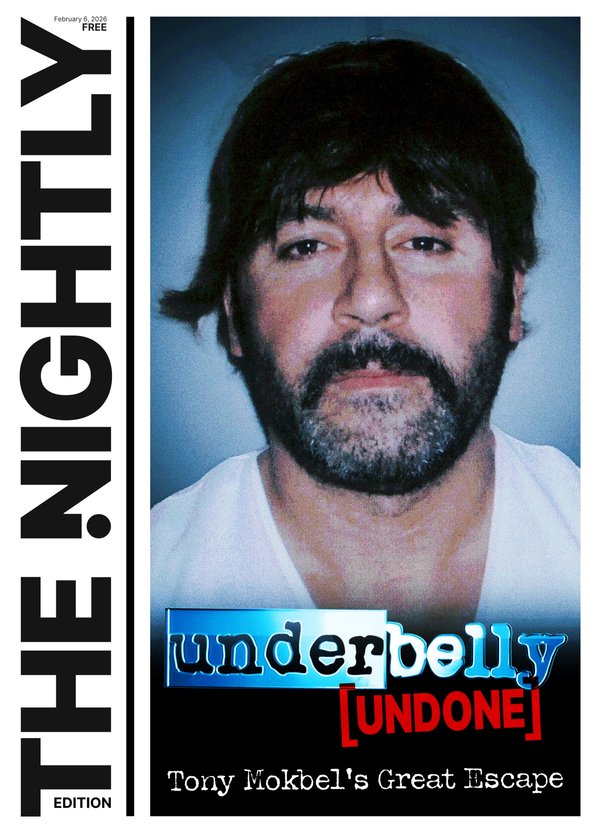A newly-built Malvern East home that looks like its been transported from LA
The architecturally-designed home has a California cool vibe.
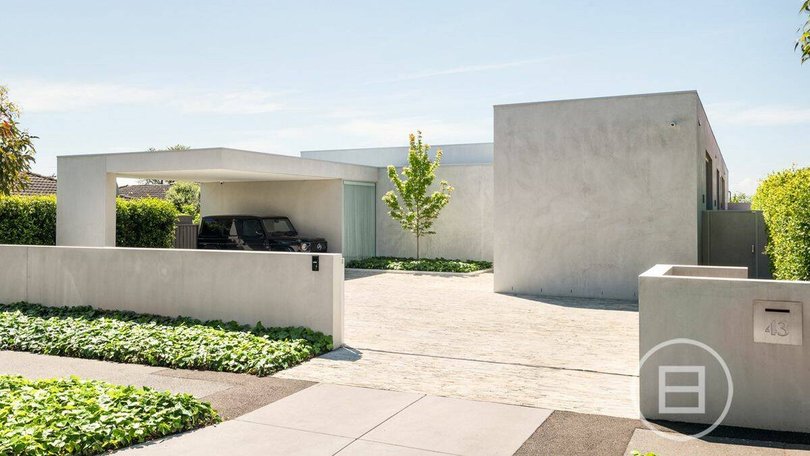
Taking a stroll down Grant Street in Malvern East, you may think you've teleported to Los Angeles when you reach number 43.
Designed by FGR Architects, the newly-built home has a very 'California cool' aesthetic.
Known for a style "rooted in minimalist modernity", the architecture practice has created a luxury home that is truly minimalist in its modernism.
Sign up to The Nightly's newsletters.
Get the first look at the digital newspaper, curated daily stories and breaking headlines delivered to your inbox.
By continuing you agree to our Terms and Privacy Policy.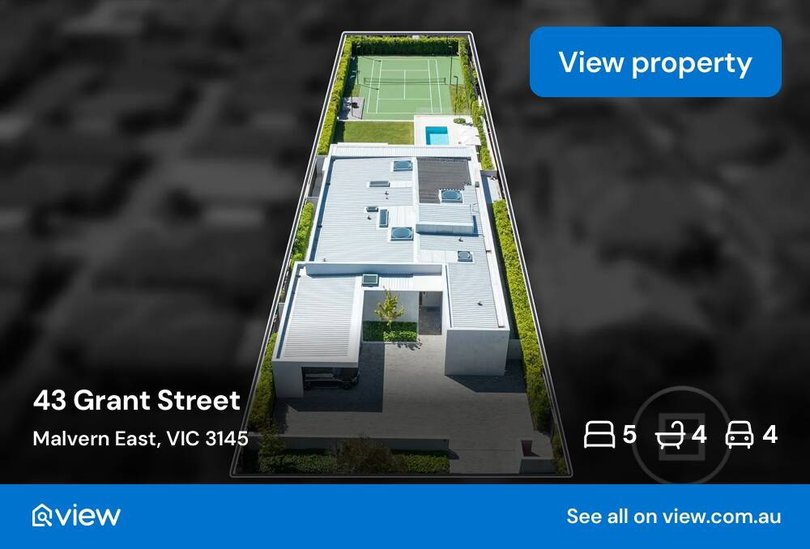
From the geometric white concrete facade, to the spare Venetian plaster walls and celestial round skylights throughout, this is a home where less is certainly more.
Currently listed for sale by Dylan Francis and Lana Samuels from Whitefox Bayside, the opulent home has a price guide of $9.5 million to $10.45 million.
Mr Francis said the property had a long list of features that were attractive to buyers.
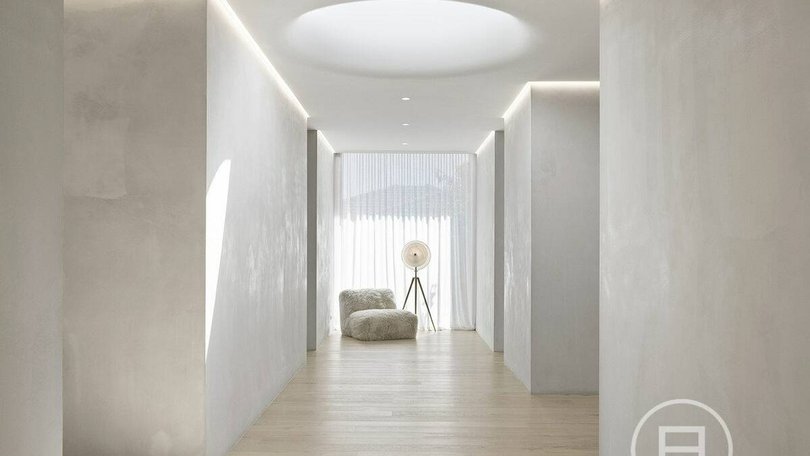
"At just under 2000-square-metres of land, this is particularly the best thing," he said. "But people are loving that it's single level with great natural light and north facing.
"And being able to have a tennis court, a basketball court, and a pool in your backyard is unheard of. It's incredible."
The size of the site is certainly impressive. A look at Google street view shows that the home is the same length as a block of seven houses next to it.
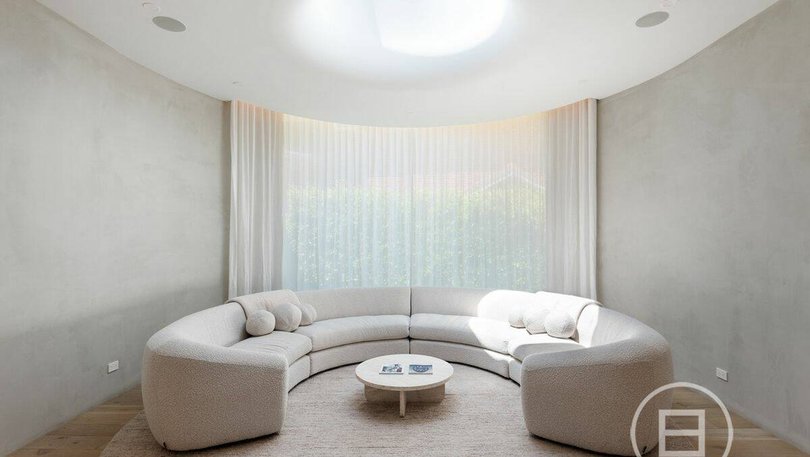
With a minimalist style that evokes Kim Kardashian and Kanye West's iconic all white Los Angeles home, Mr Francis believes it's a style that needs no adornments.
"The Venetian plaster, LED lights, high ceilings and skylights speak true value here," he said. "There's no artwork on the walls, there's no greenery inside the home.
"They've designed this home to let it speak for itself so when people are walking through, they can visualise themselves in it."
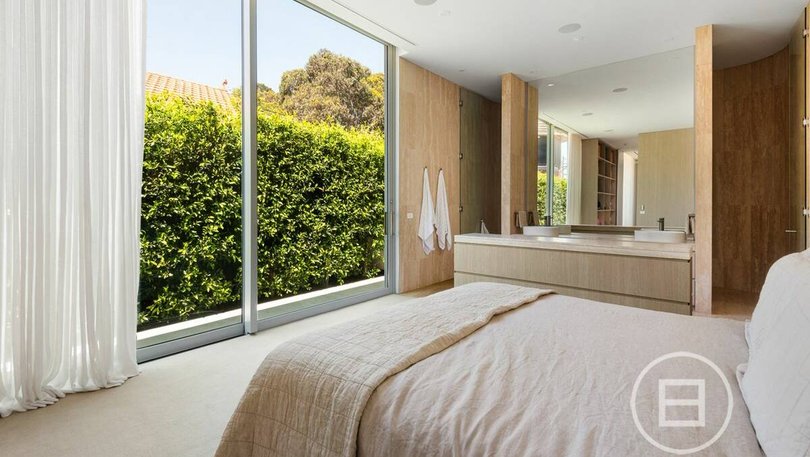
Entering through the front door, the architects have positioned a master suite to the right and a children's wing to the left.
The expansive master suite includes a walk-in-wardrobe and ensuite with twin basins.
Step to the left and you'll find a children's retreat, four bedrooms, all with built-in-robes, two bathrooms and a powder room.
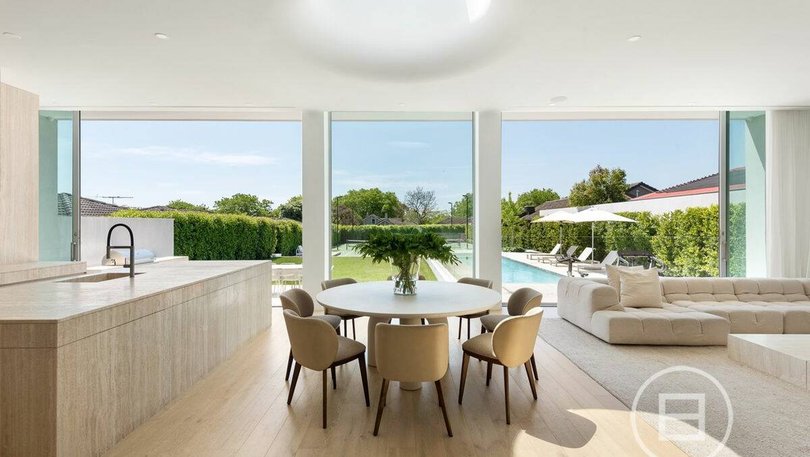
"What I love about this home is they've separated the family wing to the kids' wing," Mr Francis said. "The two wings are separated by the beautiful central hallway, which makes it really, really private."
Set off the hallway is a lounge room crowned with sunlight streaming in from a round skylight above.
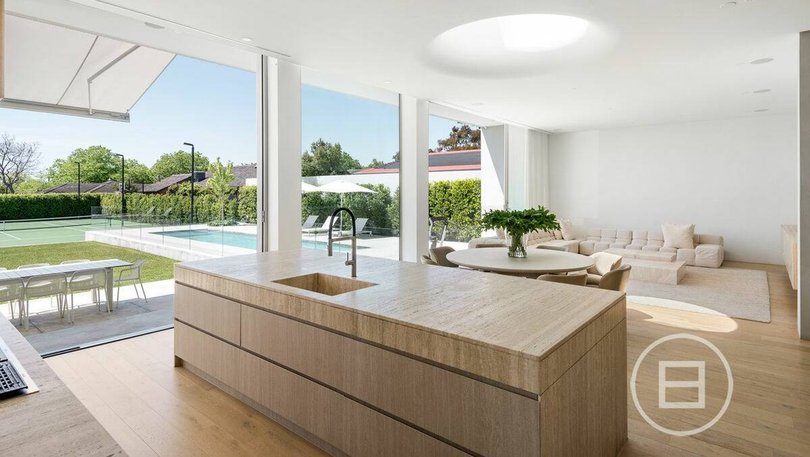
A wall of curved glass frames views of the garden and juxtaposes the geometry of the architecture.
At the end of the home is an open-plan kitchen, living and dining area with floor-to-ceiling glass windows looking out onto the backyard.
"At the back of the home you are graced with that big wide hallway and it just opens up to the backyard through the big sliding doors," said Mr Francis.
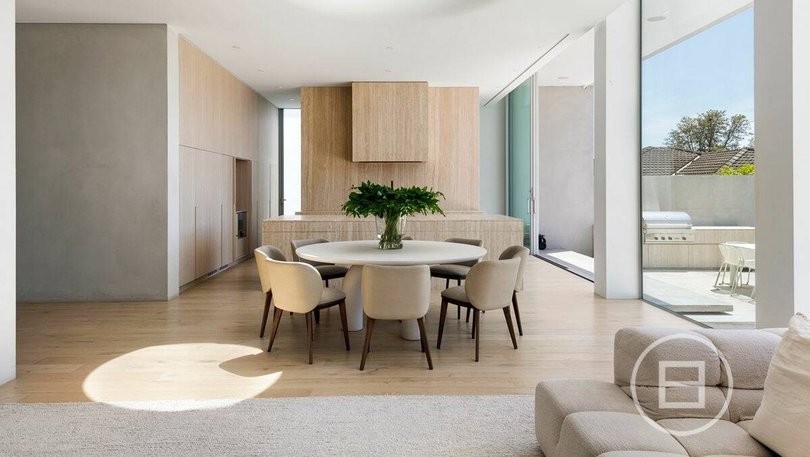
"It's really cool."
A private auction for registered bidders is scheduled for December 3rd in a move Mr Francis said is a way to deal with the busyness of the end of the year.
"Getting so close to Christmas, everyone's super busy on a Saturday and it's very hard to get everyone together."
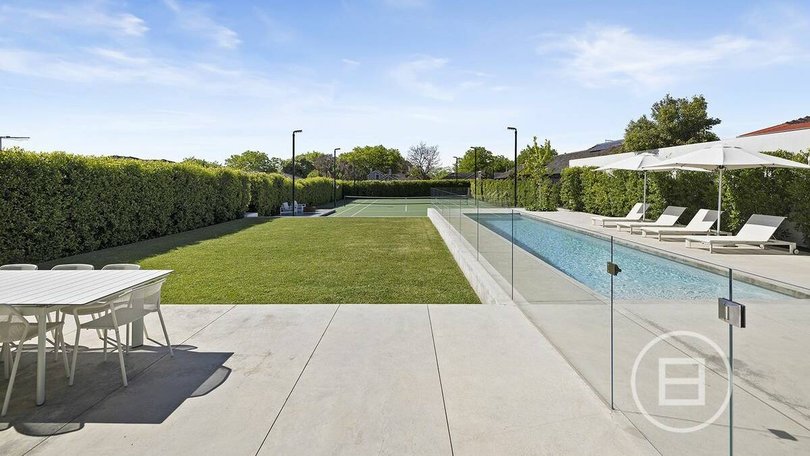
According to Mr Francis, a late afternoon auction has the added benefit of showcasing the home at its best.
"Being northwest facing, the afternoon sunlight is quite incredible."
43 Grant Street, Malvern East is currently listed for sale by Dylan Francis and Lana Samuels from Whitefox Bayside. The price guide is $9.5 million to $10.45 million. A private auction is scheduled for December 3rd.

Originally published as A newly-built Malvern East home that looks like its been transported from LA
