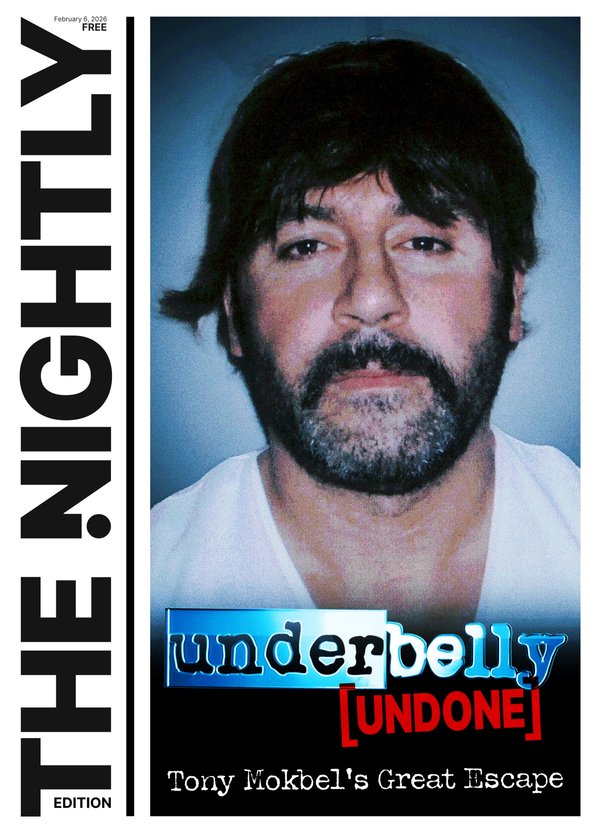An architecturally-designed Malvern home that perfectly blends old with the new
Classic Edwardian on the outside, stunningly modern on the inside.
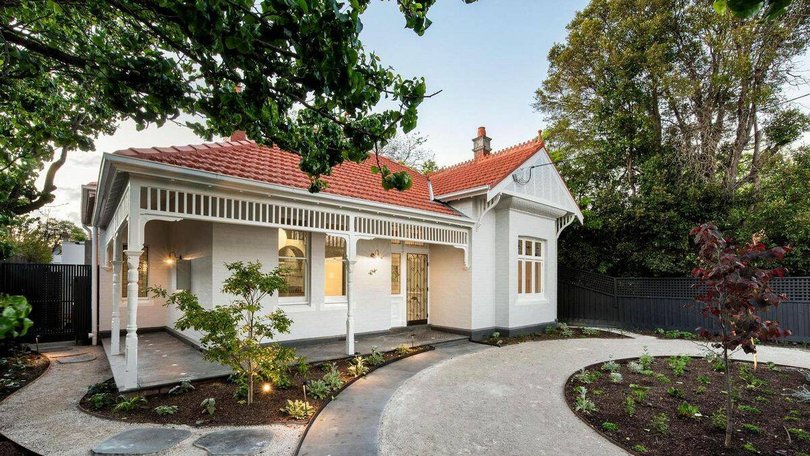
From the outside 24 Glendearg Grove is a stunning example of traditional Edwardian architecture, the inside however, is a very different story.
Beautifully transformed by Melbourne studio Lande Architects, the completed home perfectly blends the old with the new through a striking use of colour.
Currently listed for sale by Carla Fetter and David Sciola from Jellis Craig Stonnington, the Malvern home has a price guide of $6 million to $6.5 million.
Sign up to The Nightly's newsletters.
Get the first look at the digital newspaper, curated daily stories and breaking headlines delivered to your inbox.
By continuing you agree to our Terms and Privacy Policy.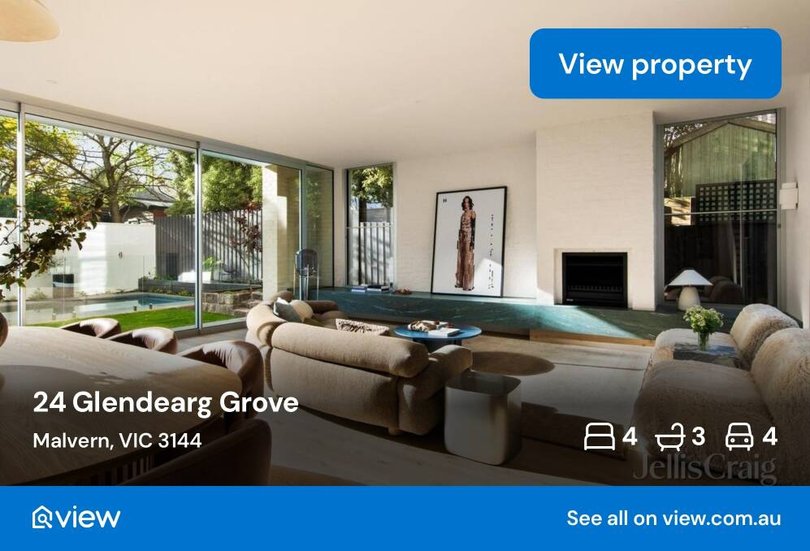
"The renovation is very special," said Ms Fetter. "It's been thoughtfully designed, the aesthetic is really beautiful, but I think it's also paired with a very functional floor plan that works very well."
The renovation was completed just before the property came to market, and according to Ms Fetter "no expense was spared".
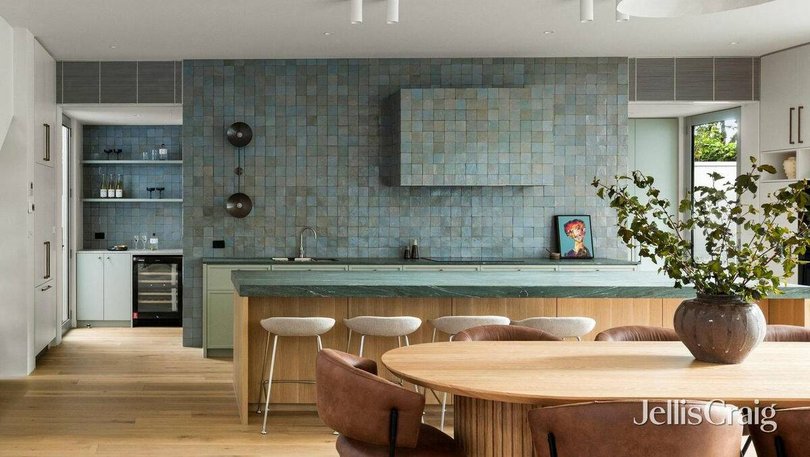
"Traditionally when people renovate homes, they renovate them to live in and by the time they come for sale, they're 10 years old.
"It's very rare that you get to buy a newly renovated home of this nature."
One of the most eye-catching rooms is the blue-green kitchen. Giving the space a tranquil and modern feel is a Tanotti Green marble island bench - a repeated motif in the living room and bathrooms - paired with blue-green square tiles and green cabinetry.
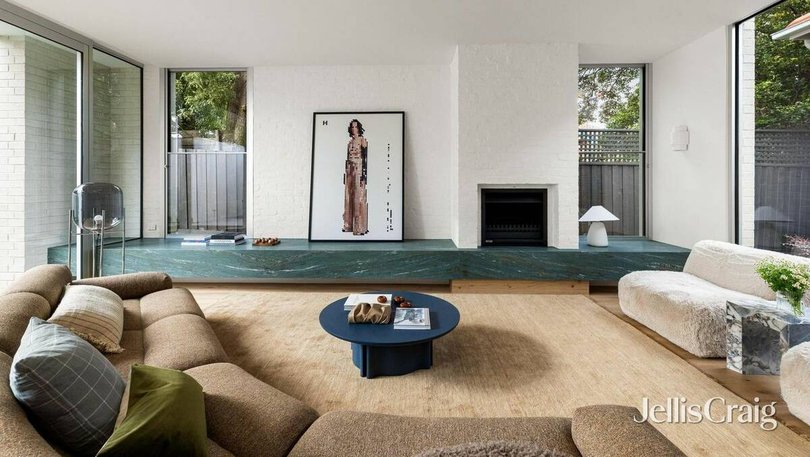
Featuring a suite of Miele appliances, a French door fridge freezer, Vintec wine fridge, and a fully-equipped butler's pantry, the home is perfectly designed for entertaining and busy family life.
As well as the open-plan meals and family zone, the home features additional formal living and dining rooms.
Located in the original section of the house, these rooms have retained stunning period details including ceiling roses, fireplaces, leadlight windows and decorative architraves and mouldings.
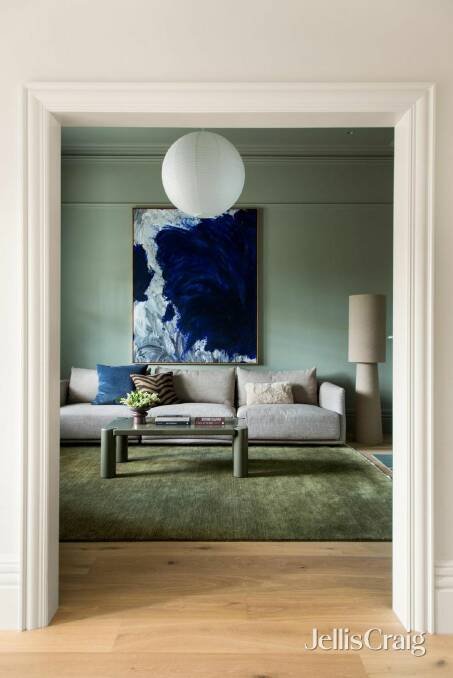
The dining room has been painted in a soft beige pink, while the living room is a pale sage green.
Also in the original part of the house is an expansive master suite with built-in decorative timber bedhead, walk-in-robe and ensuite.
On the second floor are three bedrooms, all with built-in robes, a retreat and two bathrooms.
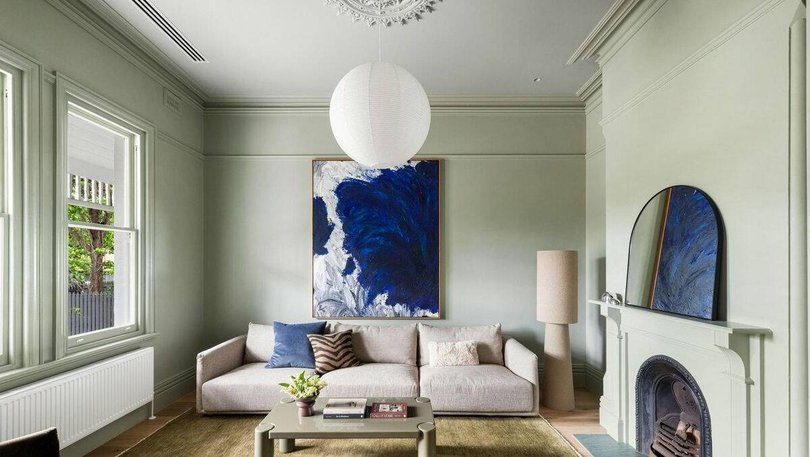
Back downstairs, the light-filled family room leads out onto beautifully landscaped gardens by Bethany Williamson Landscape Architecture.
The centrepiece of the backyard is a solar heated pool and outdoor shower surrounded by mature plants.
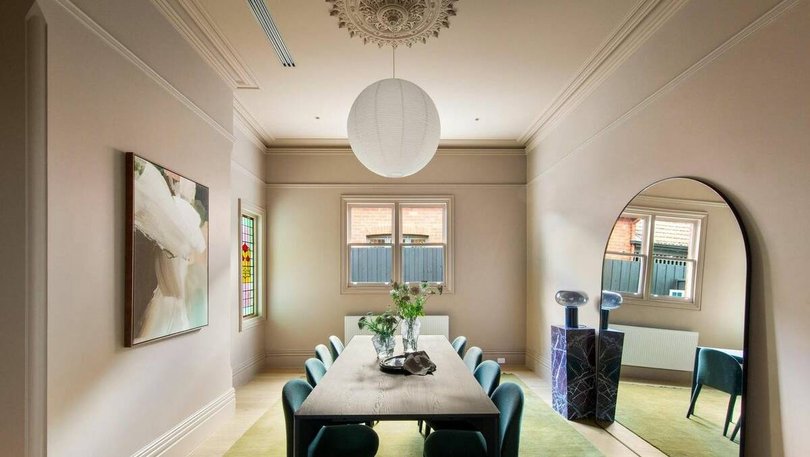
Ms Fetter said interest in the property has been good so far with the home appealing to a lot of different buyers.
"We're getting a lot of people through the door, a great mix of buyer profiles from people with small kids, older kids, and downsizers.
"We're catering to a fairly broad audience."
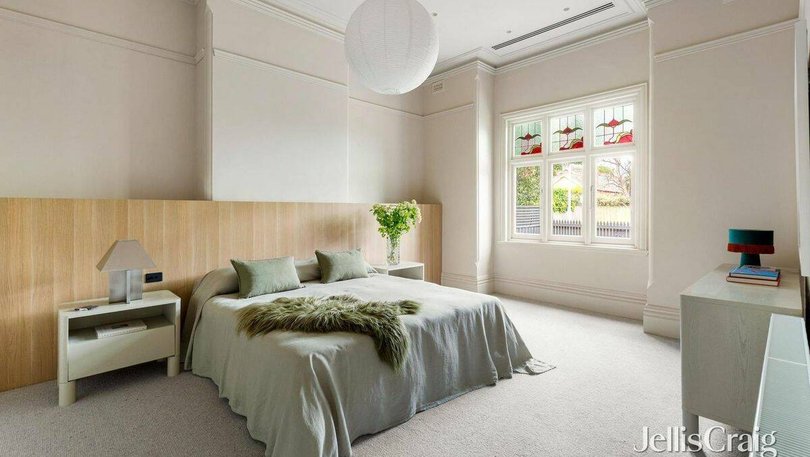
When it comes to the property's strongest feature, Ms Fetter said it is definitely the quality of the renovation.
"Everything's been immaculately restored," Ms Fetter said. "It is the epitome of a turnkey home that someone's going to enjoy for a long time."
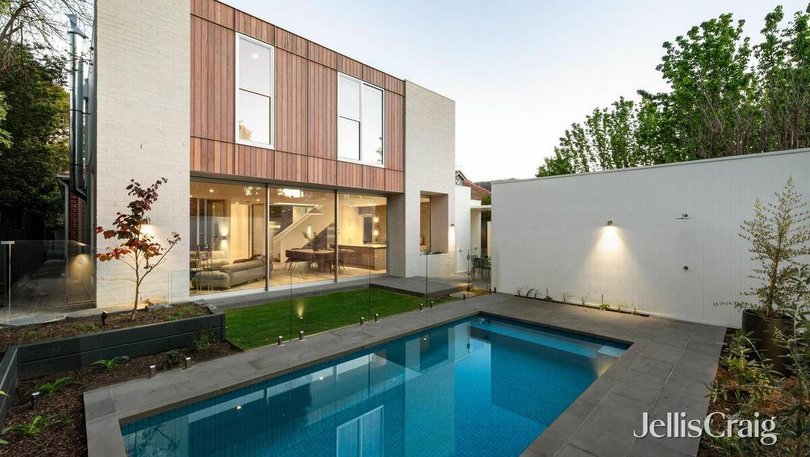
The home is located close to High Street and Glenferrie Road's vibrant shops, cafes and restaurants, and within walking distance to local schools.
24 Glendearg Grove, Malvern is currently listed for sale by Carla Fetter and David Sciola from Jellis Craig Stonnington. The price guide is $6 million to $6.5 million. An auction is scheduled for December 6 at 12pm.

Originally published as An architecturally-designed Malvern home that perfectly blends old with the new
