Behind this unassuming industrial facade is something truly spectacular
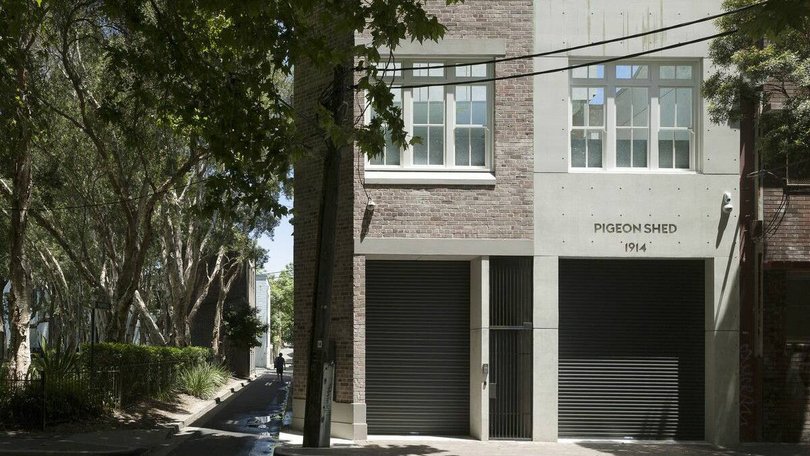
Behind the unassuming industrial facade of 42-44 Pine Street is a property filled with surprises.
Completely overhauled and redesigned by award-winning Sydney studio MCK Architects in 2018, 'The Pigeon Shed' is a warehouse-cum-contemporary home in the heart of Chippendale.
The property was purchased for $3.1 million in 2012 by creative director Beau Neilson, daughter and heiress to billionaire Judith Neilson and Kerr Neilson.
Sign up to The Nightly's newsletters.
Get the first look at the digital newspaper, curated daily stories and breaking headlines delivered to your inbox.
By continuing you agree to our Terms and Privacy Policy.Currently listed for sale with BresicWhitney East, director Shannan Whitney says the property is a "rare offering" for the Sydney property market.
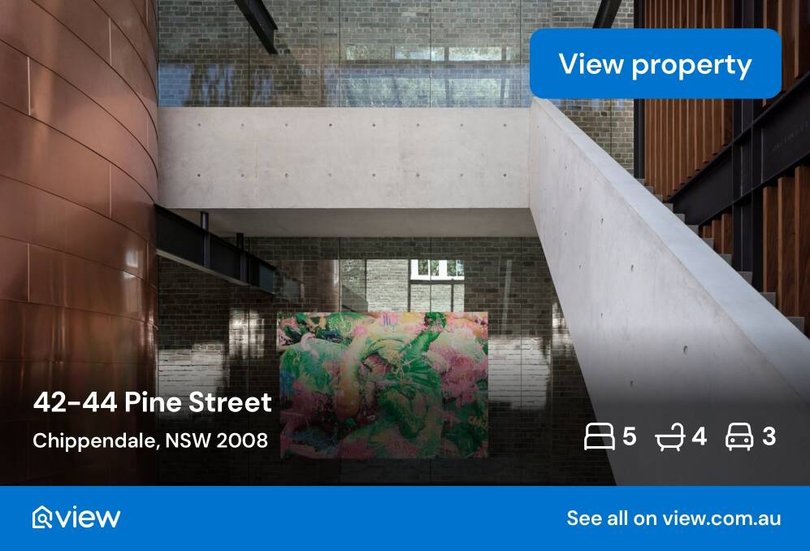
"It's very rare to see a building of this category come to the market," he says. "We don't see many large scale, high quality warehouse residences offered to the Sydney market."
Referred to in the listing as a "marriage of post-industrial character and quiet architectural prowess", the home is on the market in an expression of interest campaign with a price guide of $19 million.
"The warehouse building itself is an impressive example of early century warehousing in Sydney," Whitney says. "It's a very beautiful building in its own right, and they've maintained, celebrated and preserved much of what was original back then.
"The scale, voids and spatial outcomes should be applauded."
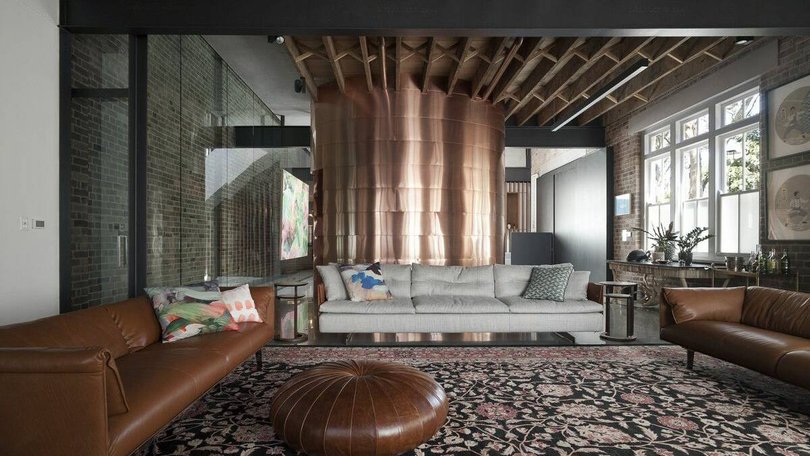
Set over three levels, the commanding former soap factory was built in 1914 and claims three street frontages.
The total internal footprint is 735-square-metres with level one featuring off-street parking, one bedroom, study and living zone. Ideal as a private suite for guests or intergenerational living.
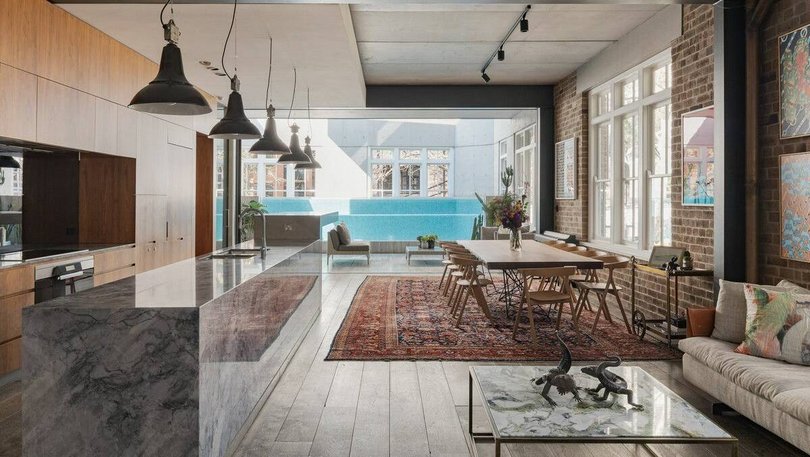
The second floor encompasses a spacious open-plan kitchen, dining and family area, as well as two terraces.
The upper level features a master bedroom with walk-in-robe, ensuite and private terrace, two additional bedrooms, each with ensuites, and another large terrace.
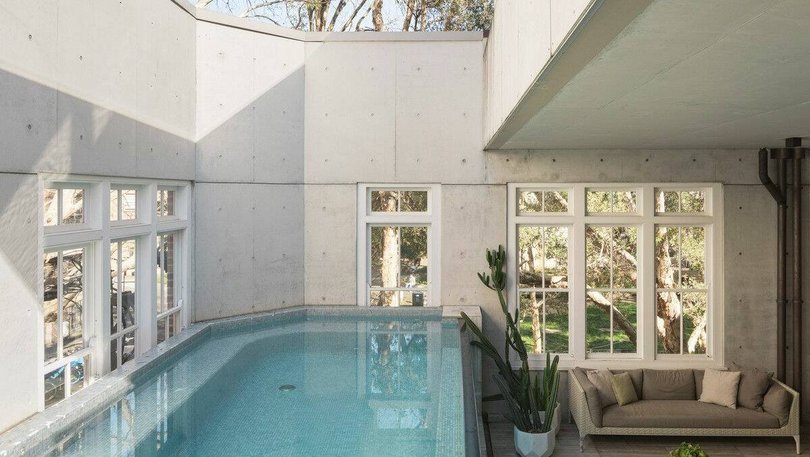
Upon entry into the home, a three-level high void creates a striking impression and showcases the copper-clad internal lift that services each floor.
Perhaps one of the most impressive and surprising features is the indoor/outdoor swimming pool overlooking the kitchen and dining area.
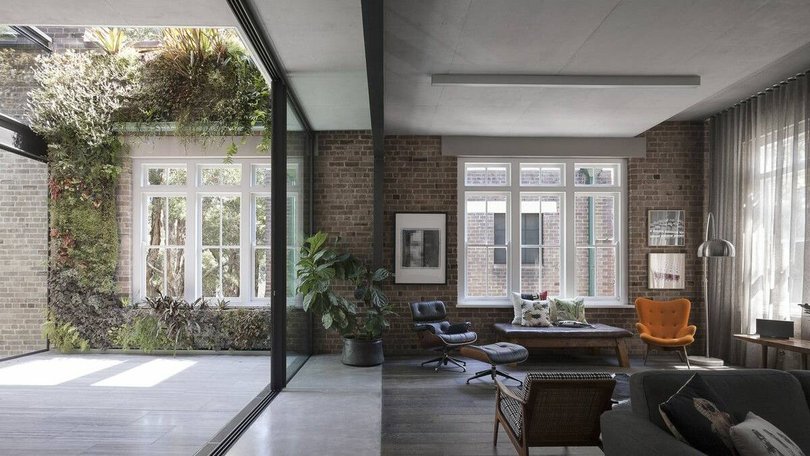
Perfect for buyers keen on hosting poolside soirees, the open-air pool is glass-fronted and a striking statement piece in the open-plan area.
Another special element is a wall of built-in bookshelves that swivel open to reveal a hidden guest bedroom - the stuff of childhood dreams.
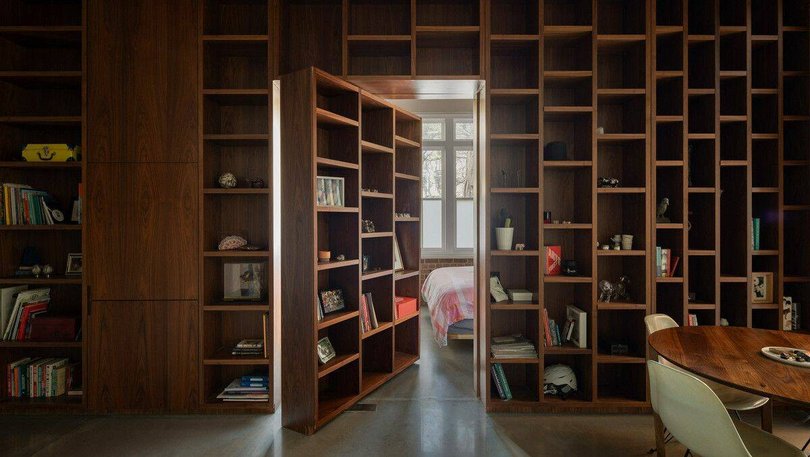
Originally designed to accommodate a large art collection, gallery spaces were woven into the renovation, as was room for a home office.
Created with sustainability in mind, the property includes efficient solar power, hydronic heating and cooling.
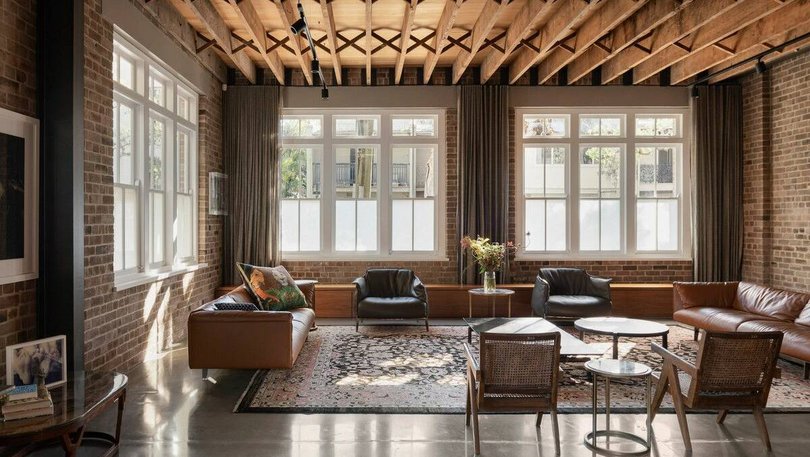
42-44 Pine Street, Chippendale is currently listed for sale by Shannan Whitney and Melinda Antella from BresicWhitney East. The price guide is $19 million.

Originally published as Behind this unassuming industrial facade is something truly spectacular
