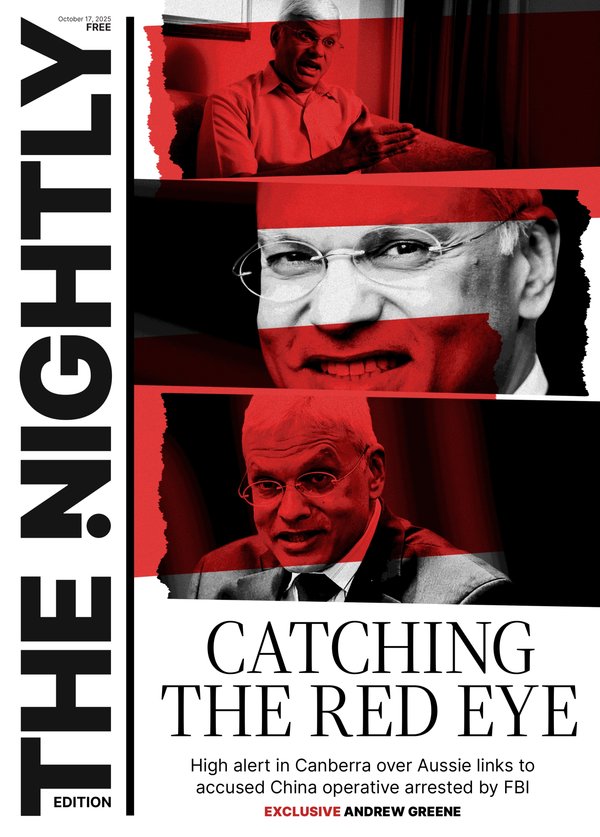The Hawthorn home that's business at the front and absolute magic at the back
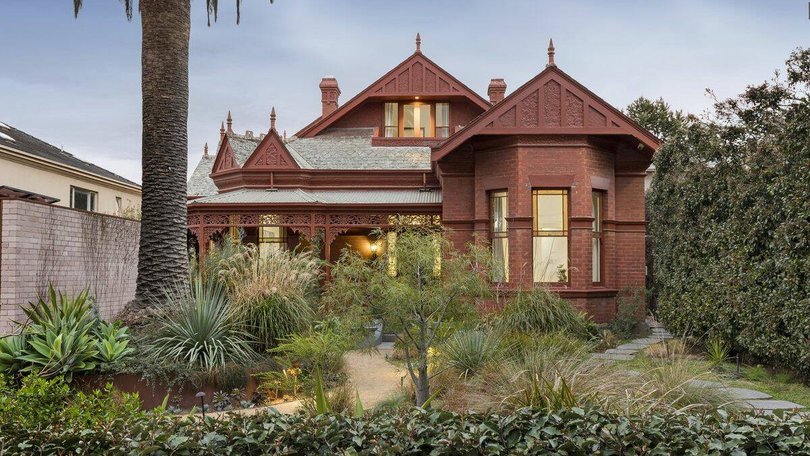
When you imagine cutting-edge architecture and interior design in Melbourne, grand old Hawthorn may not be the first suburb that comes to mind.
However, 'Hermon House' - a property best described as business at the front and absolute magic at the back - is about to change that.
"You don't see anything like this in Hawthorn," said Marshall White listing agent Alan Crawford. "We've had so much attention in terms of inquiry and inspections."
Sign up to The Nightly's newsletters.
Get the first look at the digital newspaper, curated daily stories and breaking headlines delivered to your inbox.
By continuing you agree to our Terms and Privacy Policy.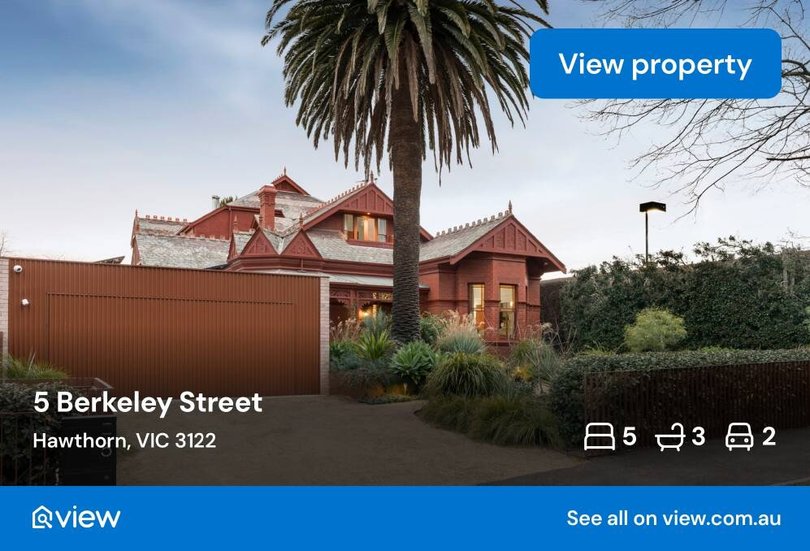
From the front, the circa-1900 estate looks like any other grand period home, however, the rest of the house is a completely different story.
Designed by WOWOWA Architects, the five-bedroom home opens up into a delightfully contemporary space that prioritises colour, fun and creativity.
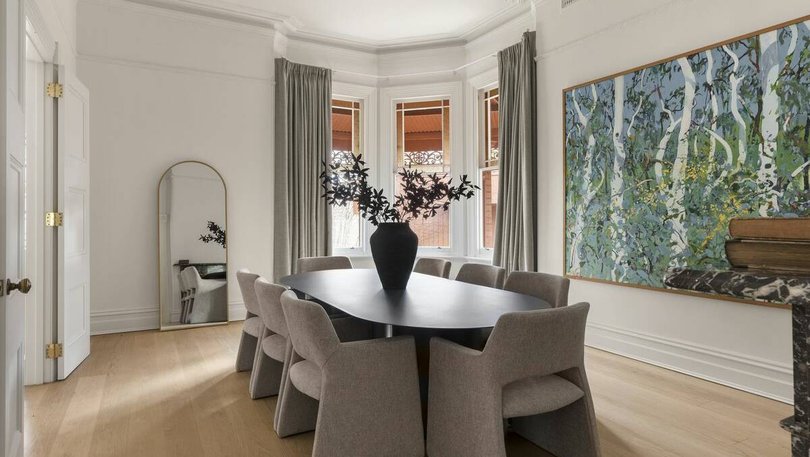
Described by listing as "an expression of art and joy", the Edwardian home has been redesigned for modern living and entertaining.
Set over an expansive two levels, the home opens with a series of formal reception rooms that have been carefully restored to showcase the original era of the property.
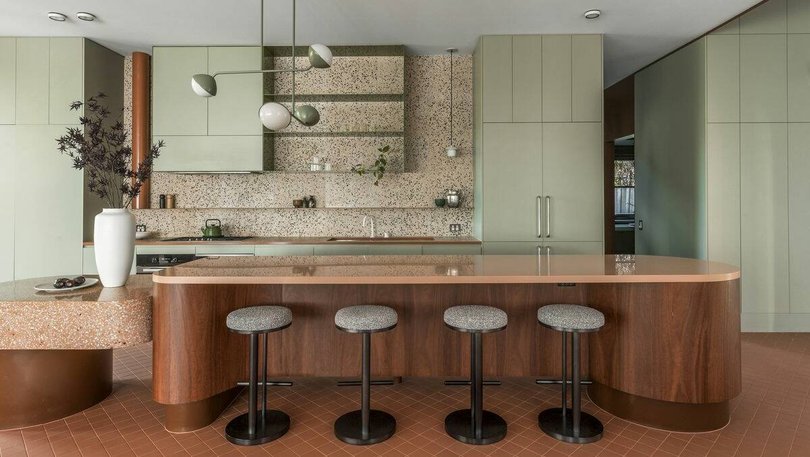
Original lead-light windows, ornate cornices and architraves, and a triple-arched hallway highlight the grandeur and stateliness of the home.
While the front of the home is undeniably beautiful, the rear half of the property is where the magic happens.
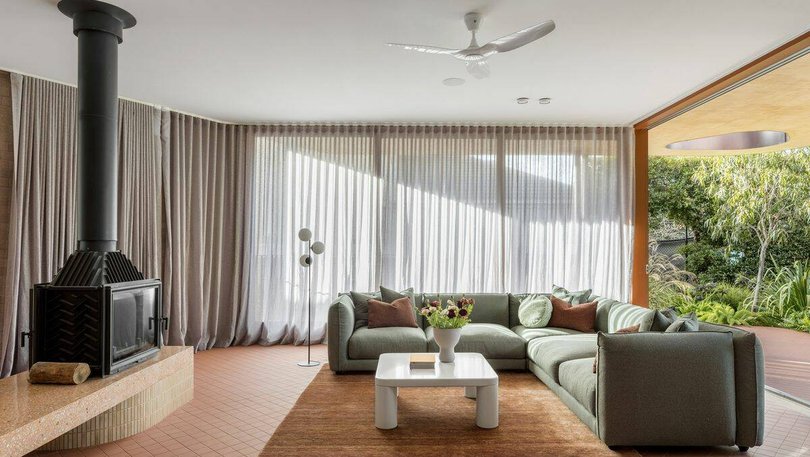
The open-plan kitchen, living and dining is awash with earthy terracotta, exposed brick, sage and lime greens, pops of terrazzo and striking lavender curtains.
"The architects have been very smart, they've looked at the whole package and they've tried to introduce the palette from the facade of the property to the interior," said Crawford. "That's why you get a lot of those rustic copper tones."
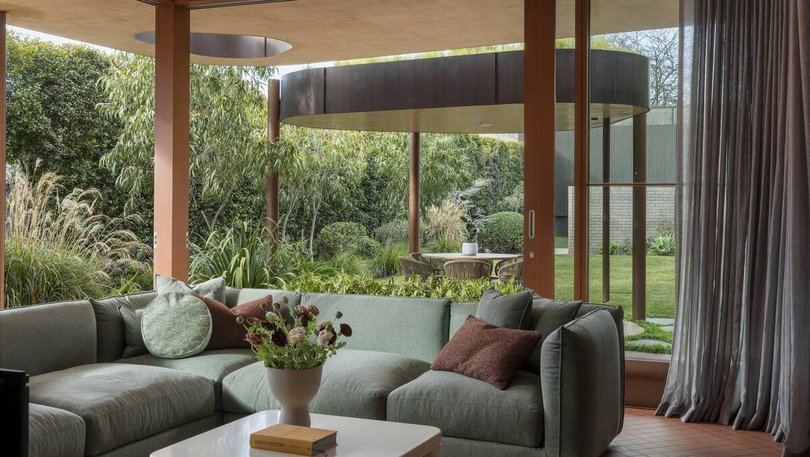
A Chiminee Philippe wood fire is a key feature in the room, as is the rust-coloured statement shelving situated in the middle of the space.
In a design statement WOWOWA stated the property was intended to be a "house for hosting."
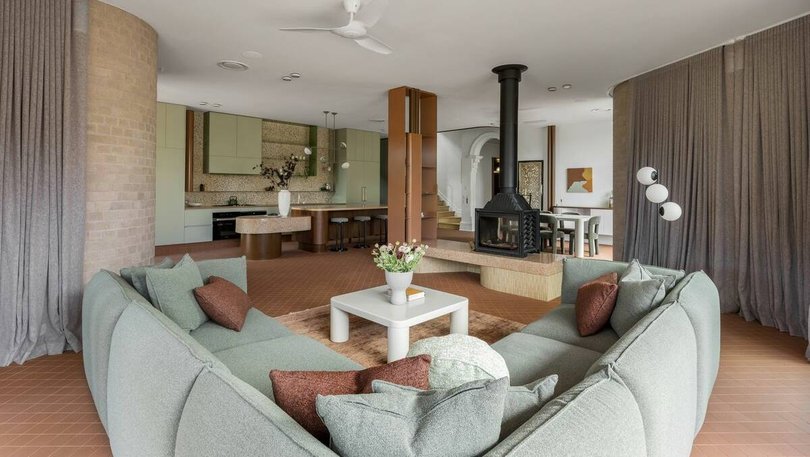
"The wonderfully philanthropic clients wanted a home suitable for holding fund raising charity events and have now successfully held a multitude of celebrations within their beautiful Hawthorn abode."
As well as entertaining, the home is ideal for family living with enough space to suit everyone.
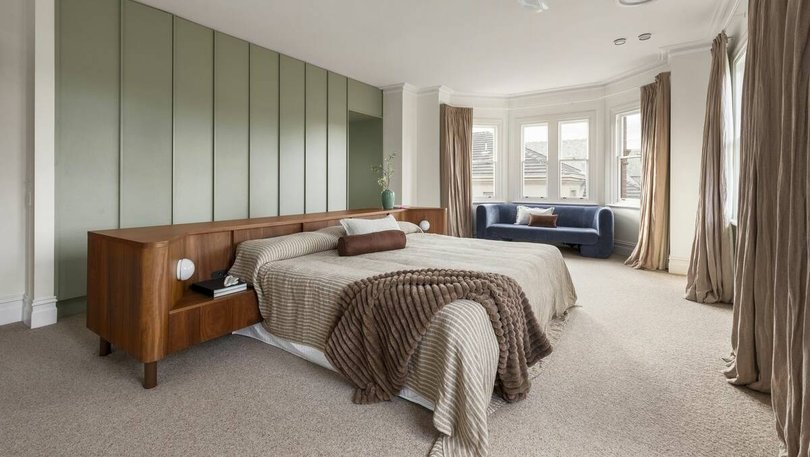
"It's got a good floor plan for family living, whether you've got young kids or older kids, there's different breakout spaces where everybody can be," said Crawford.
Upstairs, the property boasts four bedrooms, including an opulent master with bay window, walk-in-robe and mauve tiled ensuite.
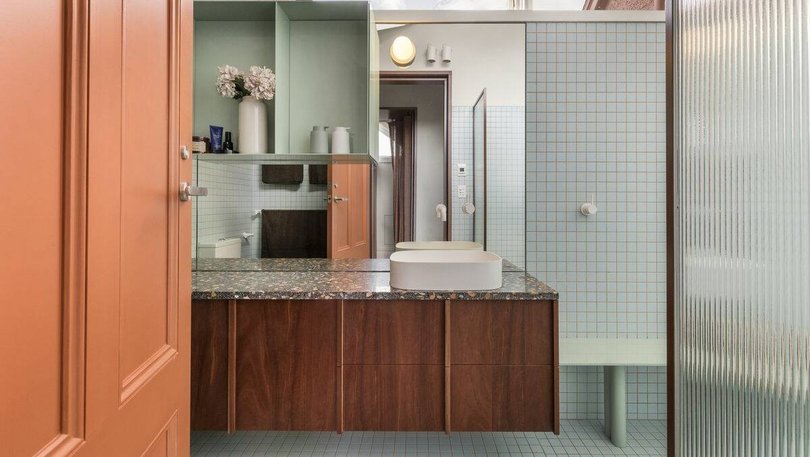
A second bathroom features a fun colour palette of light blue and green tiles, paired with a terracotta door and terrazzo vanity.
While Crawford acknowledged it may not be to everyone's taste, he said it has been "a breath of fresh air in the marketplace."
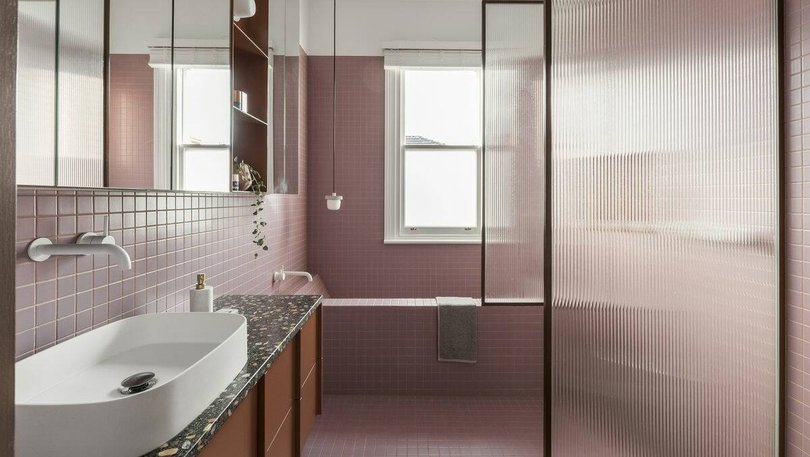
"It's not the standard cookie cutter beige, whites and creams," he said. "But the more you visit the house, the more you warm to it and appreciate all the detail that's gone into it."
While the interiors are spectacular, the outdoor spaces are not to be outdone.
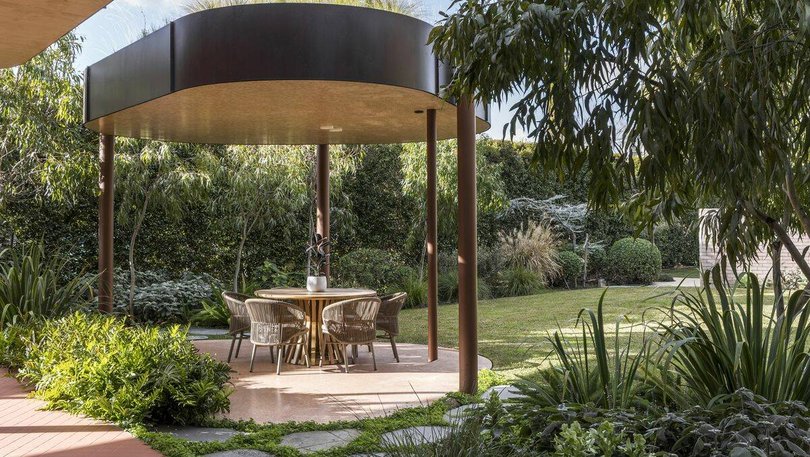
An impressive alfresco area sits among lush landscaped gardens, while a cleverly disguised basketball court resides at the rear of the space.
The outdoor area also features a heated pool and spa, large garden shed, cedar-lined outdoor bathroom and vegetable gardens.
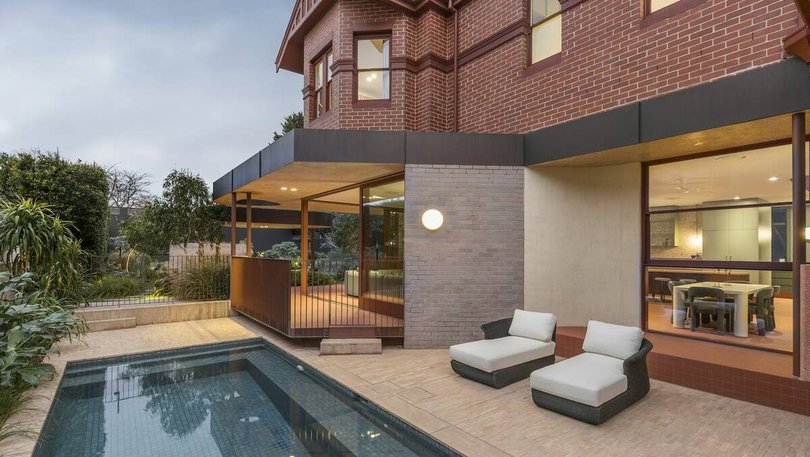
Put simply by Crawford, at its core this magnificent property is "a really good family home in a great area."
5 Berkeley Street, Hawthorn is currently listed for sale by Marcus Chiminello and Alan Crawford from Marshall White Stonnington. Expressions of interest close on Monday September 1 at 3.00pm. The price guide is $11 million to $12 million.

Originally published as The Hawthorn home that's business at the front and absolute magic at the back
