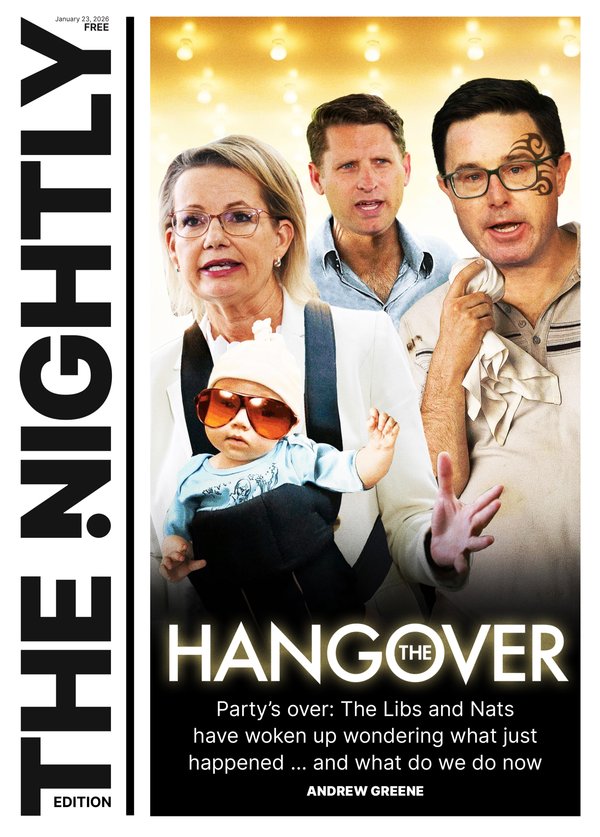The inventive way an architect preserved a home's heritage with a new build
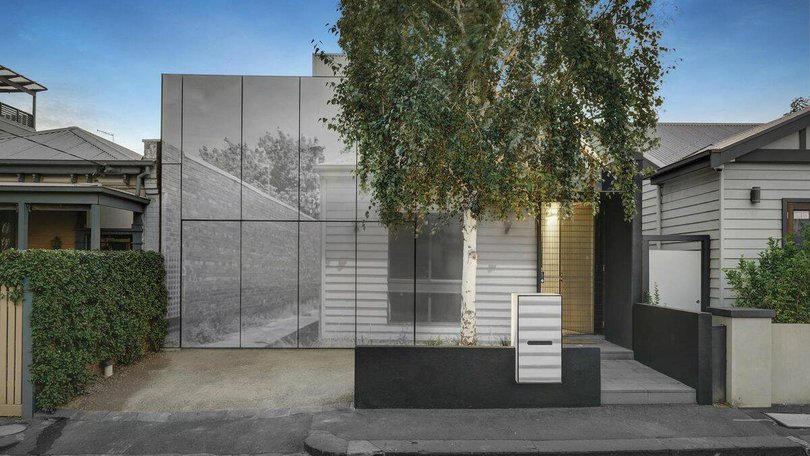
Is it a mirror? Is it a screen? No, it's an optical illusion.
Walking down Richmond's Tyson street you may experience a mixture of confusion and delight as you pass house number eight.
Wanting to demolish a dilapidated worker's cottage, the owner struggled with the City of Yarra council who "would not give permission for a new house to be built unless its design was sympathetic to the existing heritage streetscape."
Sign up to The Nightly's newsletters.
Get the first look at the digital newspaper, curated daily stories and breaking headlines delivered to your inbox.
By continuing you agree to our Terms and Privacy Policy.Richmond-based architecture practice Jackson Clements Burrows came up with an ingenious solution to preserve the character and original sentiment of the house while still building new.
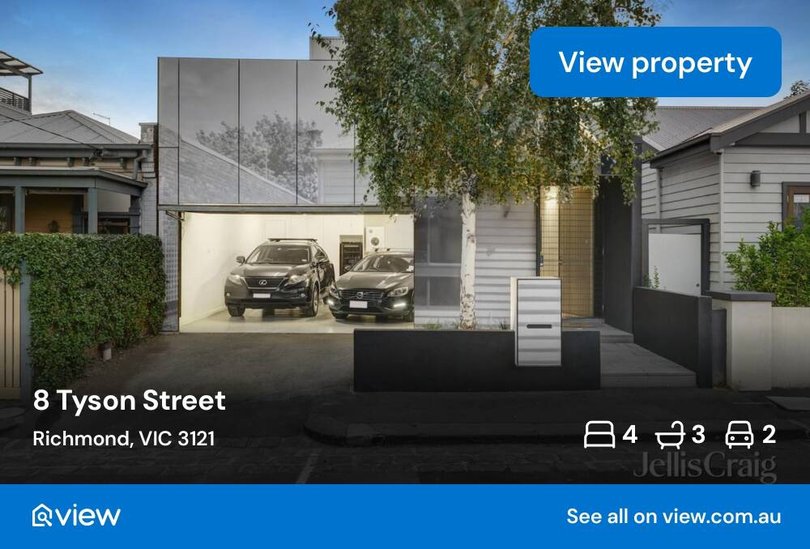
The answer: a life-sized digital print across glass panels to disguise the new build behind it.
Taken by Will Salter, the photograph depicts the original weatherboard cottage and to complete the optical illusion, a gum tree in the photograph perfectly matches up with the real tree growing behind the house.
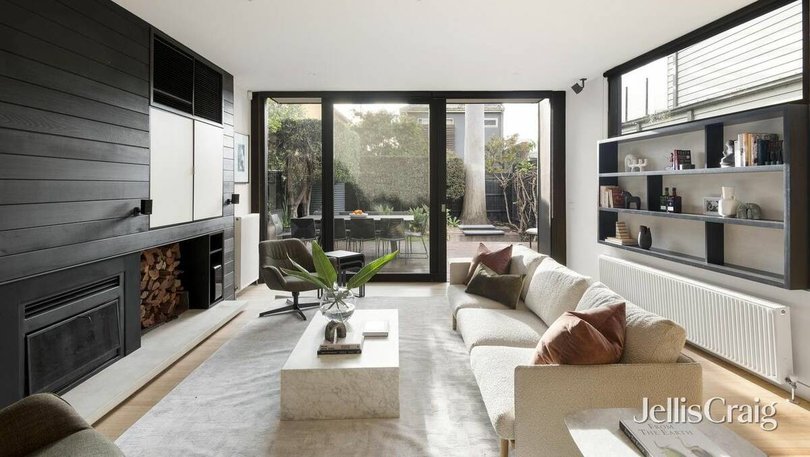
Known as 'Old House' the property is currently up for sale with a price guide of $3.4 million to $3.6 million.
Jellis Craig director and listing agent, Jodie McCarthy, said the property was a "one-of-a-kind for Richmond".
"The size is really good, the floor plan works really well and it's got lovely design features," said McCarthy.
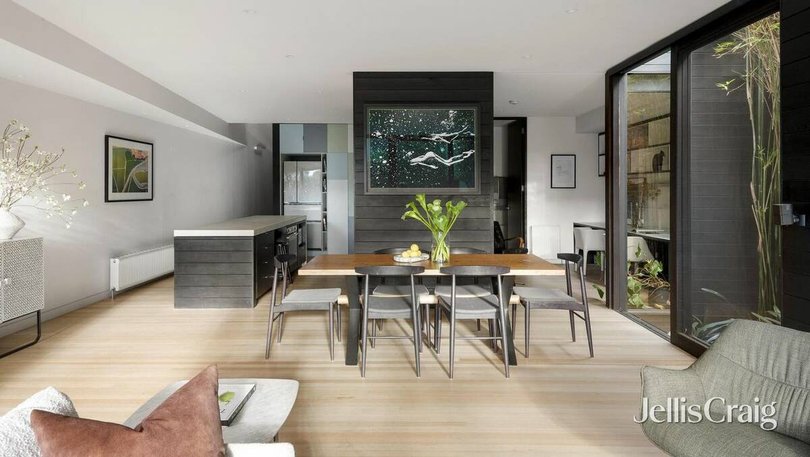
McCarthy said the striking facade has been a point of interest since it was designed.
"It's been in magazines and I think the heritage people used to go and walk past it," she said. "You almost don't even know it's there because it just sort of blends into the streetscape really seamlessly.
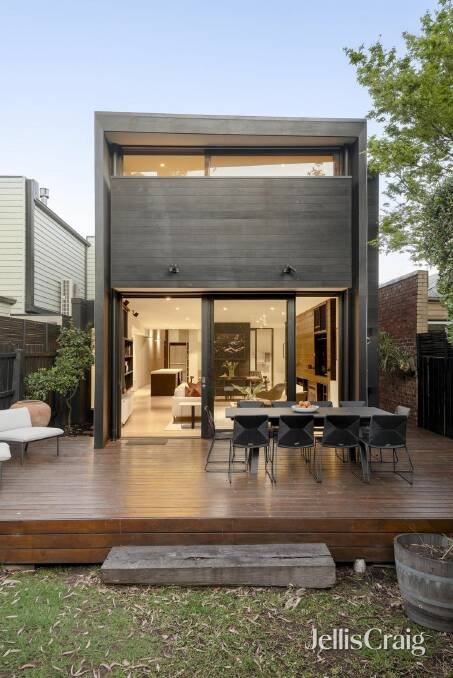
"People don't even realise there's a double garage there behind that facade, which is why we added the two photos."
Set on a 283-square-metre site, the house is said to feature "spectacular contemporary style, expansive proportions and innate attention to detail."
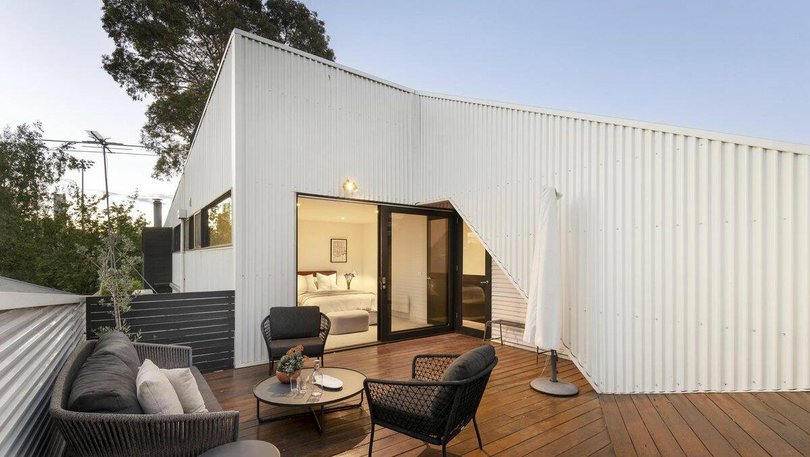
With 360 degree views from one of the two rooftop terraces, the home is well-equipped for outdoor entertaining while taking in the city skyline.
"The one on top has really great views of the MCG. It's got a real buzz."
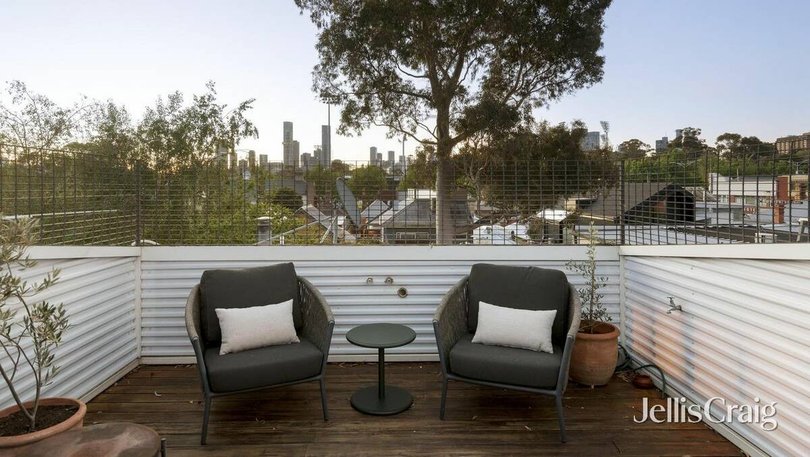
McCarthy said it even provided an advantage when it came to sold-out MCG events.
"The owner had people over during the Taylor Swift concerts to listen to the music."
Spread over three floors, the ground level features an open-plan living, dining and kitchen area with a centrepiece wood-burning fireplace.
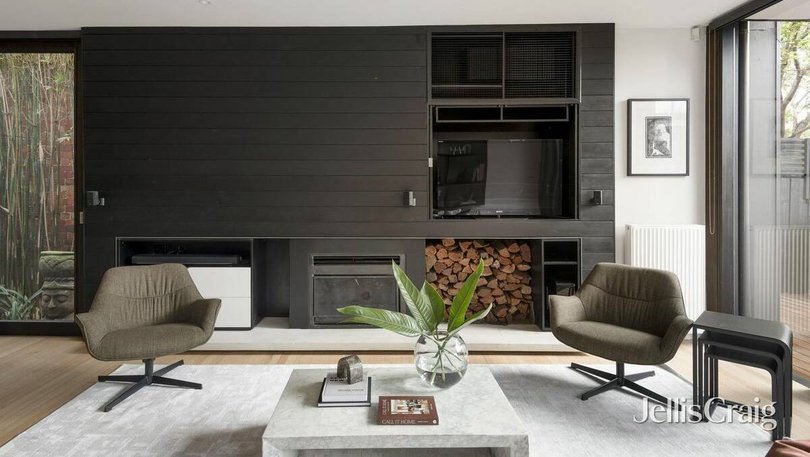
The space leads out onto a landscaped backyard with deck, mature trees and lawn.
An optional four bedroom or home office and ensuite is also located on this level.
Upstairs are all three bedrooms, each with built-in robes, as well as two bathrooms.
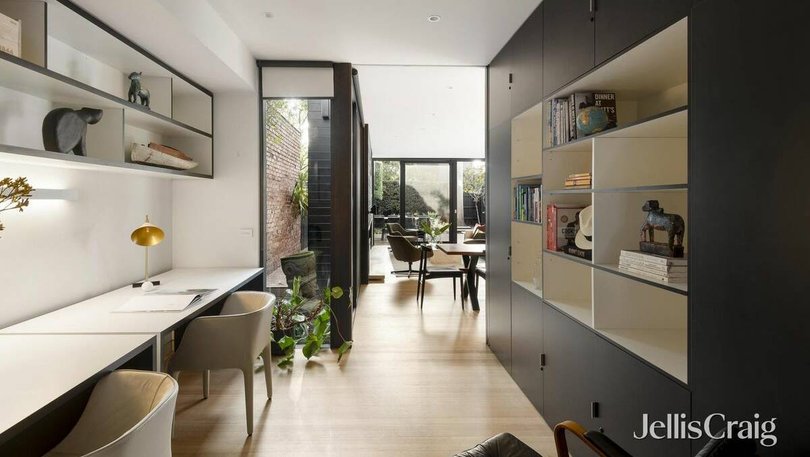
The final floor features the expansive rooftop deck which has been a big drawcard for potential buyers.
"People love the rooftop terraces because they've got quite a lot of 'wow' factor," said McCarthy.
The property also includes secure, undercover parking for two cars, a wine fridge and laundry.
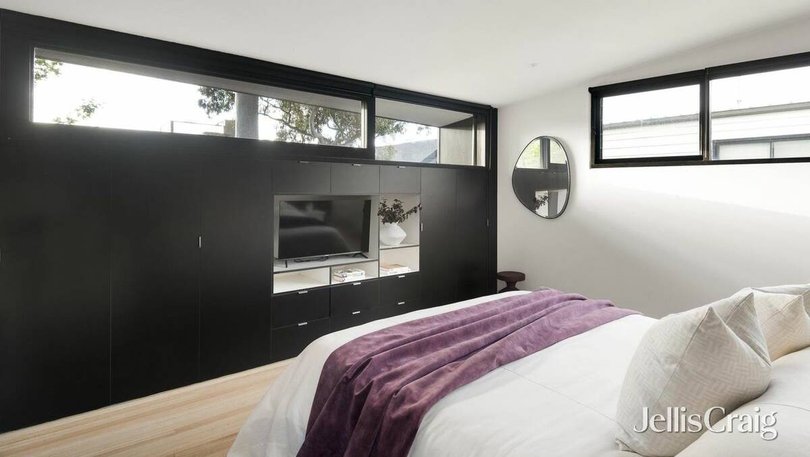
Located on the doorstep of all the best parts of Richmond, the property is moments from music venues, Richmond station and the vibrant Swan St and Bridge Rd shops, cafes and restaurants.
8 Tyson Street, Richmond is currently listed for sale by Jodie McCarthy and Luke Schickerling from Jellis Craig. The price guide is $3.4 million to $3.6 million. An auction is scheduled for November 29 at 1pm.

Originally published as The inventive way an architect preserved a home's heritage with a new build
