Maitland’s historic Moncrieff listed after spectacular renovation
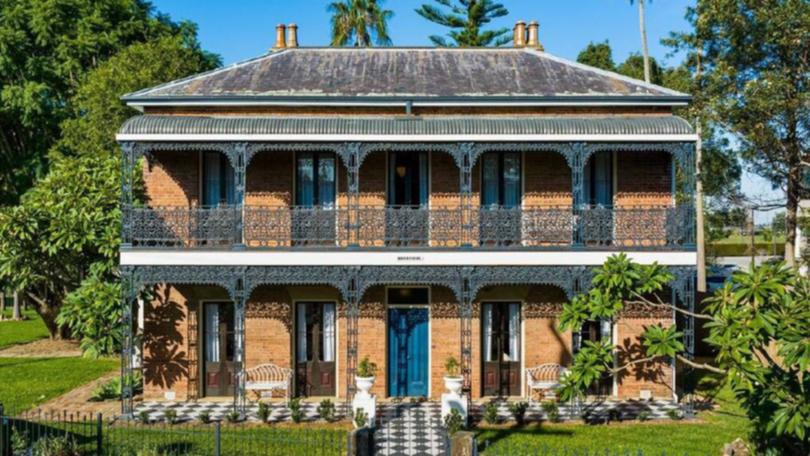
A historic home considered one of the finest examples of Victorian Filigree architecture in Maitland is on the market after a meticulous restoration.
Moncrieff at 14 Hannan Street is listed with Charlie and Tori Lund at The Agency Hunter Valley with an auction guide of $1.85 million.
“It is a special house, not only because of the history behind it but the renovation the owners have done,” Charlie Lund said.
Sign up to The Nightly's newsletters.
Get the first look at the digital newspaper, curated daily stories and breaking headlines delivered to your inbox.
By continuing you agree to our Terms and Privacy Policy.“It has all been done to the highest quality and restored with all of the original features such as the fretwork, cedar timber windows and the slate roof.
“It is a masterpiece and if someone wanted it as a family home or to run the property as an Airbnb or a wedding venue, it would be perfect.”
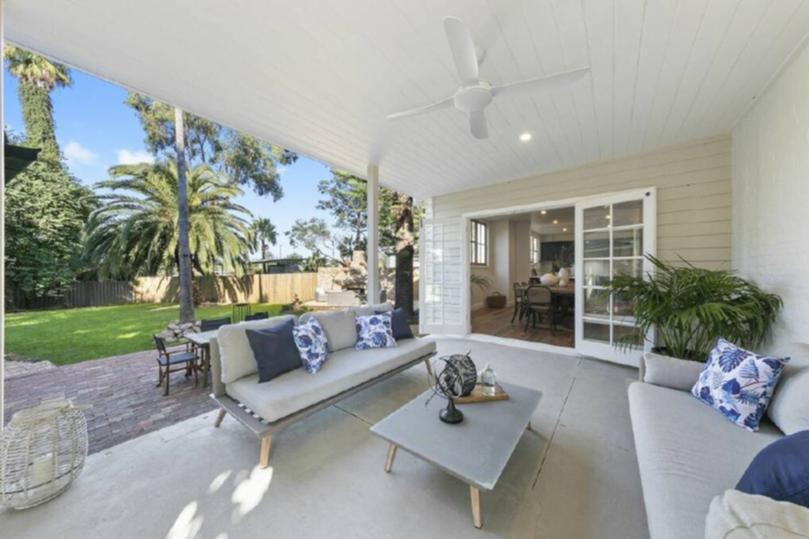
Set on 1975sq/m, the sprawling property dates back to 1869 when it was designed and constructed by architect J W Pender.
Couple Brianna and James Callum, who owns and operates Hilldale Homes, are the fifth owners of Moncrieff.
They bought it for $1 million in 2022 and the property required extensive work to return it to its former glory as a grand residence.
The living room has one of six original fireplaces in the house.
“It was very overgrown and run-down when we bought it,” Mr Callum said.
“I took 30 truckloads of green waste out, it was unbelievable, but it needed to be done and we knew we could transform it.”
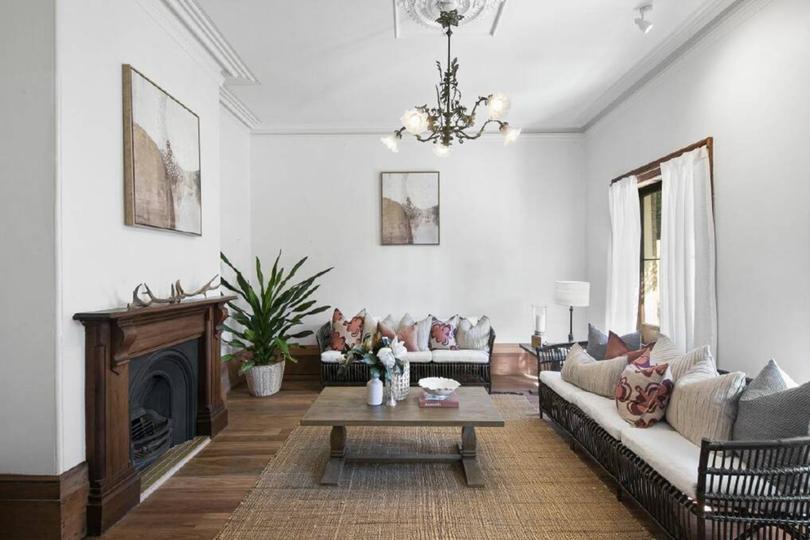
The couple spent 18 months working to restore the heritage-listed home which ties original features with modern updates designed for practical living.
Mr Callum has restored many period homes during his career as a builder.
He spent years renovating and restoring old homes in Sydney’s Eastern suburbs before tackling the project in Maitland.
The two-level house features five bedrooms, including the master suite on the ground floor with the new addition of a walk-in robe and ensuite.
There are four bedrooms on the top floor, including one with an ensuite, and the main bathroom.
The bathrooms all have brushed brass tapware, with Italian porcelain feature tiles and a freestanding bath in the main.
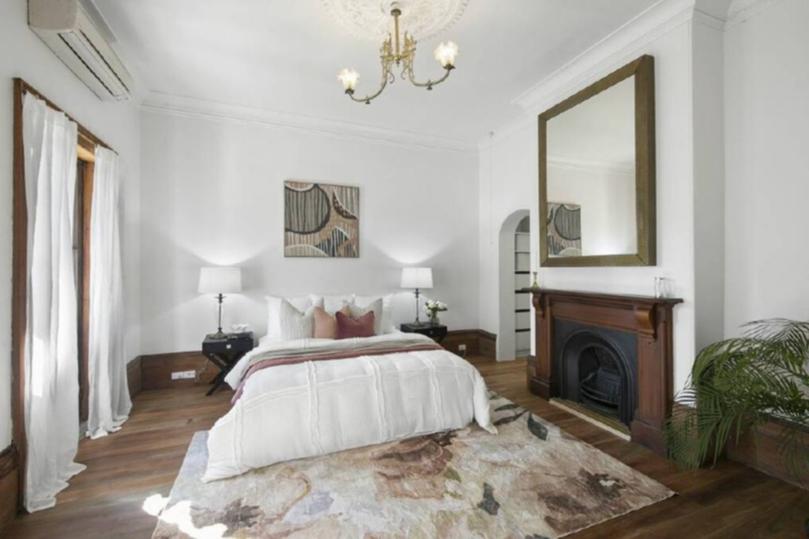
The ground floor has a lounge room, living room and a new kitchen with blue cabinetry, a six-burner gas stove and a farmhouse porcelain sink.
That kitchen flows through to the dining room which has recycled timber bay windows.
Other new additions include a powder room.
“I have sold a lot of historical homes but often they are not practical for families because they don’t have ensuites and things like that,” the agent said.
“The owners have ensured there are two bedrooms with ensuites and added a powder room downstairs, so everything they have done has had a lot of thought put into it.”
Original features throughout every room include six cedar fireplaces in the bedrooms and living areas.
Australian red cedar windows and French doors are all restored.
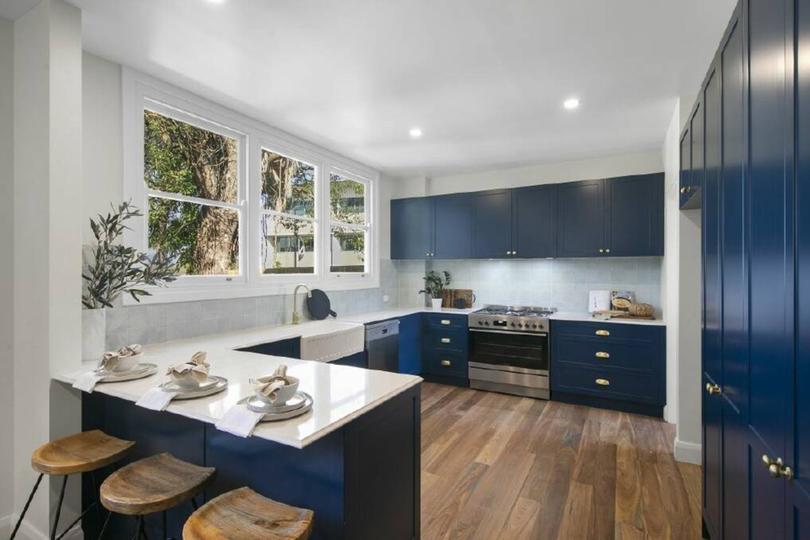
New Queensland spotted gum timber flooring replaced the original floorboards which were damaged during the floods.
The project didn’t come without challenges.
“Sanding all of that cedar and the architraves, it was hard work and the whole floor had collapsed, so we rebuilt all of the downstairs,” the owner said.
“The only thing holding it up was the carpet and when you removed the carpet, you fell through the floor.”
The hallway has 3.9 metre high ceilings and a grand timber staircase.
Original lacework on the verandah was sent away for sandblasting and repainted before it was reinstalled.
“There is a lot of satisfaction in fixing these old houses up and bringing up to a modern day living standard,” the owner said.
“There was no power or water in this house when it was originally built and it only had a bathroom outside.
“Going from how it was first built to having a new kitchen, four bathrooms and a powder room gives the whole house a new lease so others can enjoy it for the next 150 years.”
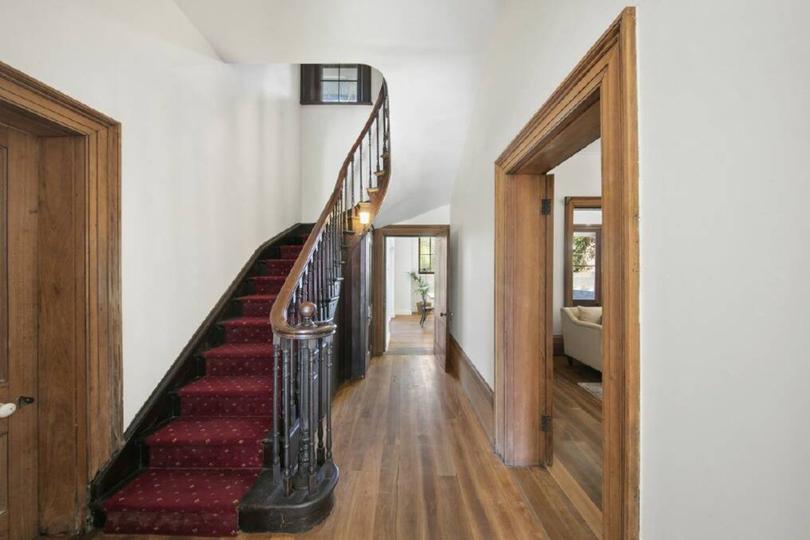
In addition to the main house, the original servant’s quarters were renovated as a one-bedroom self-contained guest house.
Other features include an outdoor fireplace built from old convict bricks from to create the ultimate outdoor entertaining area in winter.
A large alfresco area was built on the back of the house and the recycled convict-era sandstone bricks are used as pathways.
“I have moved twice and I have dragged those bricks around with me which originally came from a wharf in Woolloomooloo,” the owner said.
“I finally found a home for them and that fireplace is my favourite feature of the outdoor area.”
The property’s original well is also a feature in the backyard which has established trees, cottage gardens, a chicken coup and veggie patches.
The property will go to auction with auctioneer Damien Cooley on-site on June 27 at 3pm.
Robert Campbell built the two-storey residence in 1869 and called it Moncrieff.
Campbell, from Scotland, came to Maitland in 1856 and was employed with Peter Logan in his groceries, soap and candle departments at the east end of the Long Bridge.
Ten years later in 1866, Campbell opened his own business as a produce merchant and storekeeper.
Originally the business operated from a brick site on the west side of the Sportsmans Arms High Street.
That same year, Campbell built a 60 feet by 30 feet wooden building in Hannan Street for storage of agricultural produce.
He continued to run this side of his business for nearly 50 years and lived at Moncrieff until his death in 1916.
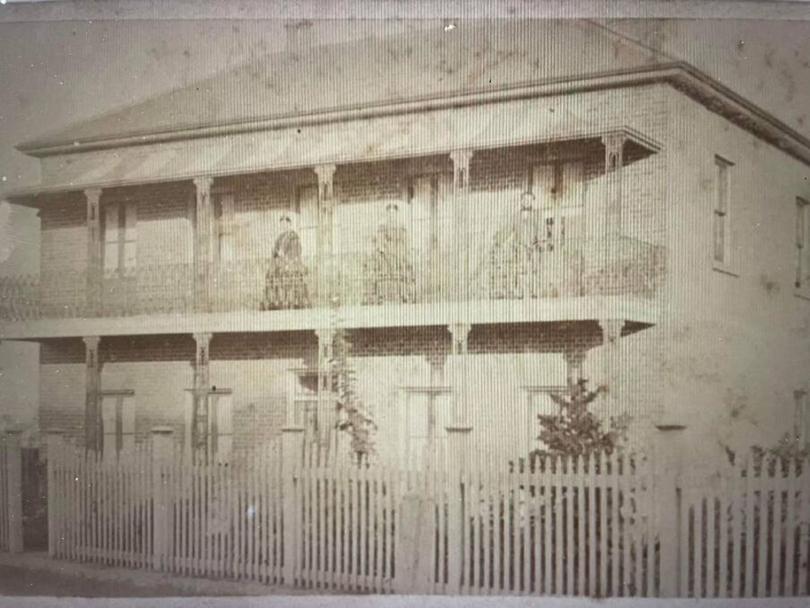
The house was left to his daughter Elizabeth Campbell who passed away at Moncrieff in 1932.
The house and Elizabeth’s personal effects were auctioned in 1932.
This story was first published on view.com.au as Maitland’s historic Moncrieff listed after spectacular renovation
